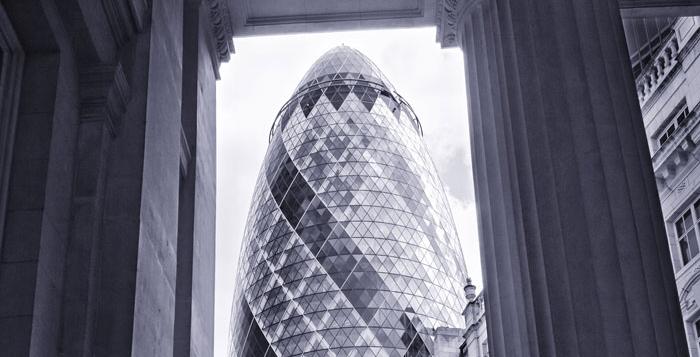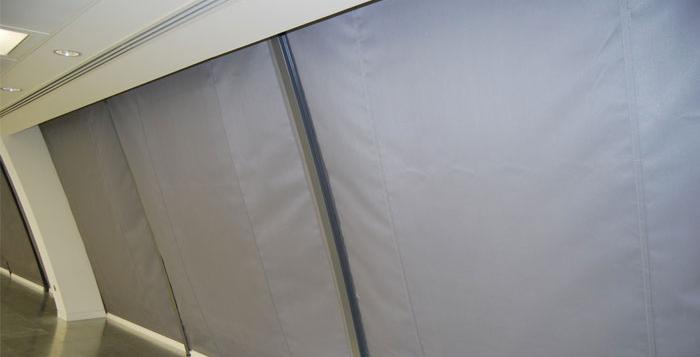Multiple Smoke Curtains were installed in The Gherkin to work with the SHEVS system. We worked closely with the Fire engineers Arup on this project.

Multiple Smoke Curtains were installed in The Gherkin to work with the SHEVS system. We worked closely with the Fire engineers Arup on this project.

One of London’s most iconic and prestigious landmarks, 30 St Mary Axe, affectionately known as the Gherkin, is one the UK’s tallest and most distinctive buildings. Designed by world-renowned architect Lord Foster, the Gherkin’s unique design exemplifies a modern open plan office. However, for the open plan office to remain as the architect had intended, a unique approach to smoke and fire management was necessary to meet stringent fire regulations.
Protecting the building’s 41 floors from smoke migration required a comprehensive smoke containment and channelling strategy designed to move smoke safely through and out of the building, effectively separating the tower’s occupants from smoke in the event of a fire.
Fosters + Partners planned to utilise the latest smoke barrier technology as a method of facilitating the Gherkin’s open plan office environment. This strategy would see retractable smoke curtain barriers installed on 39 of the Gherkin’s 41 floors. In the event of a fire, the curtains would deploy to form a channeling system designed to work with the building’s air ventilation system and move the smoke through and out of the tower safely.

Fosters + Partners had previously worked with Coopers in the commissioning of London‘s City Hall (GLA building) and were familiar with the high standards that Coopers fire and smoke curtains are tested too. Furthermore, Coopers reputation for delivering on high profile contracts around the world meant that they were qualified to overcome any challenge that a project may present.
Following a comprehensive tender, Coopers were appointed preferred supplier of smoke curtain barriers for the Gherkin and quickly started working with appointed fire engineers Arup in developing a smoke curtain barriers system that would fit with ventilation voids and work in conjunction with the building’s smoke and heat exhaust ventilation system (SHEVS).
Coopers solution was to install over 100 SmokeStop smoke curtain barriers. Concealed within the ceiling voids of each of the 39 floors, the SmokeStop smoke curtain barriers were developed to deploy in the event of fire, channelling smoke away from occupant and out of the building. This effective strategy for containing and channelling smoke would ensure that Gherkin’s 41 floors were protected from filling with smoke and provide occupants with a safe means of escape.
Coopers manufactured, installed and commissioned over 100 SmokeStop smoke curtains to form an integral component of the Gherkin’s smoke control system. And working with fire engineers Arup, Coopers helped to ensure that the Gherkin’s unique open plan office configuration remained as was intended by Fosters + Partners. Furthermore, Coopers installed the smoke curtains to blend sympathetically with the building’s architecture, remaining hidden from view until needed.
Each curtain has been developed to deploy under controlled, safe speeds using Coopers patented true TOTAL fail-safe by gravity (TGFS) and was manufactured by Coopers in the UK. Coopers continue to conduct planned maintenance and servicing on all of the Gherkin’s smoke curtain barriers.