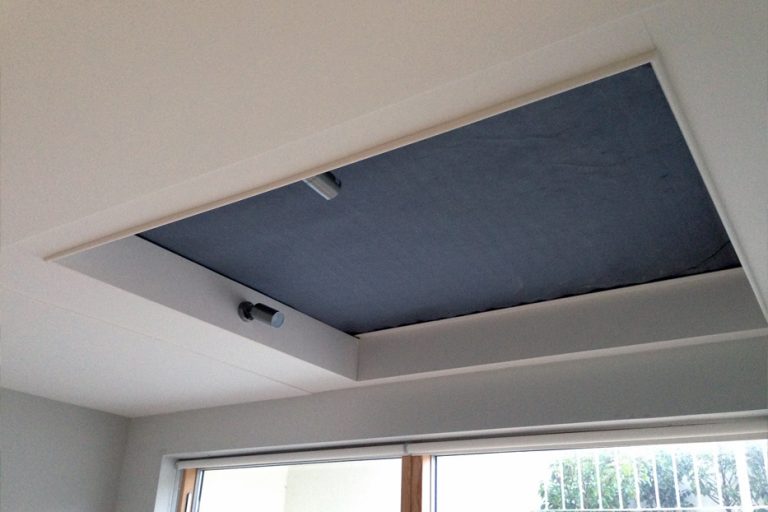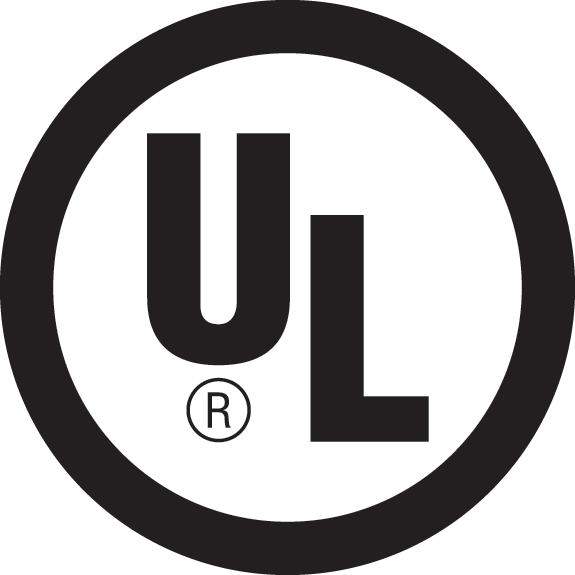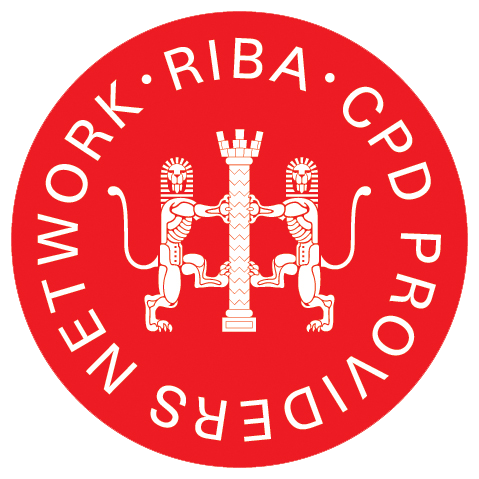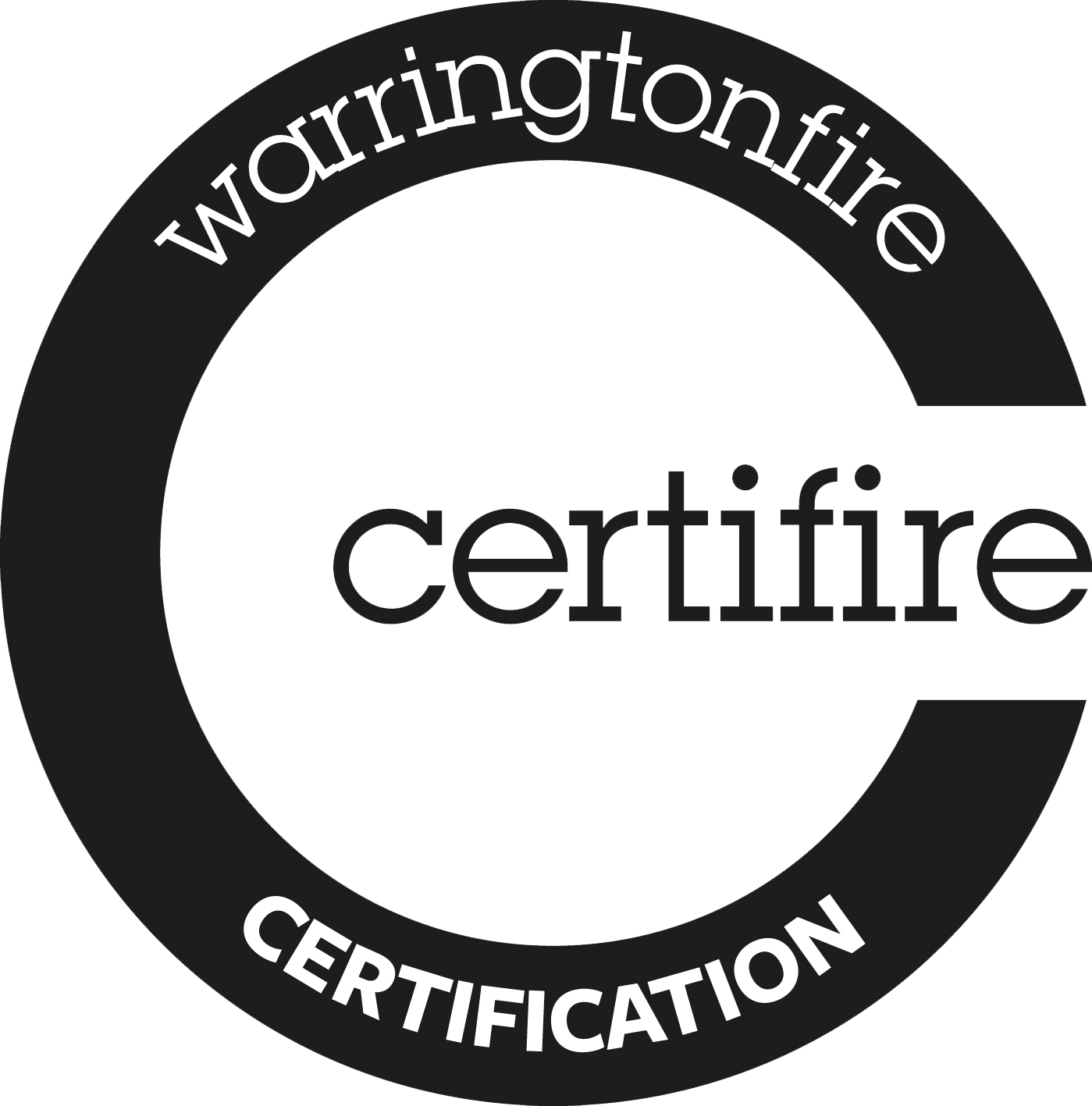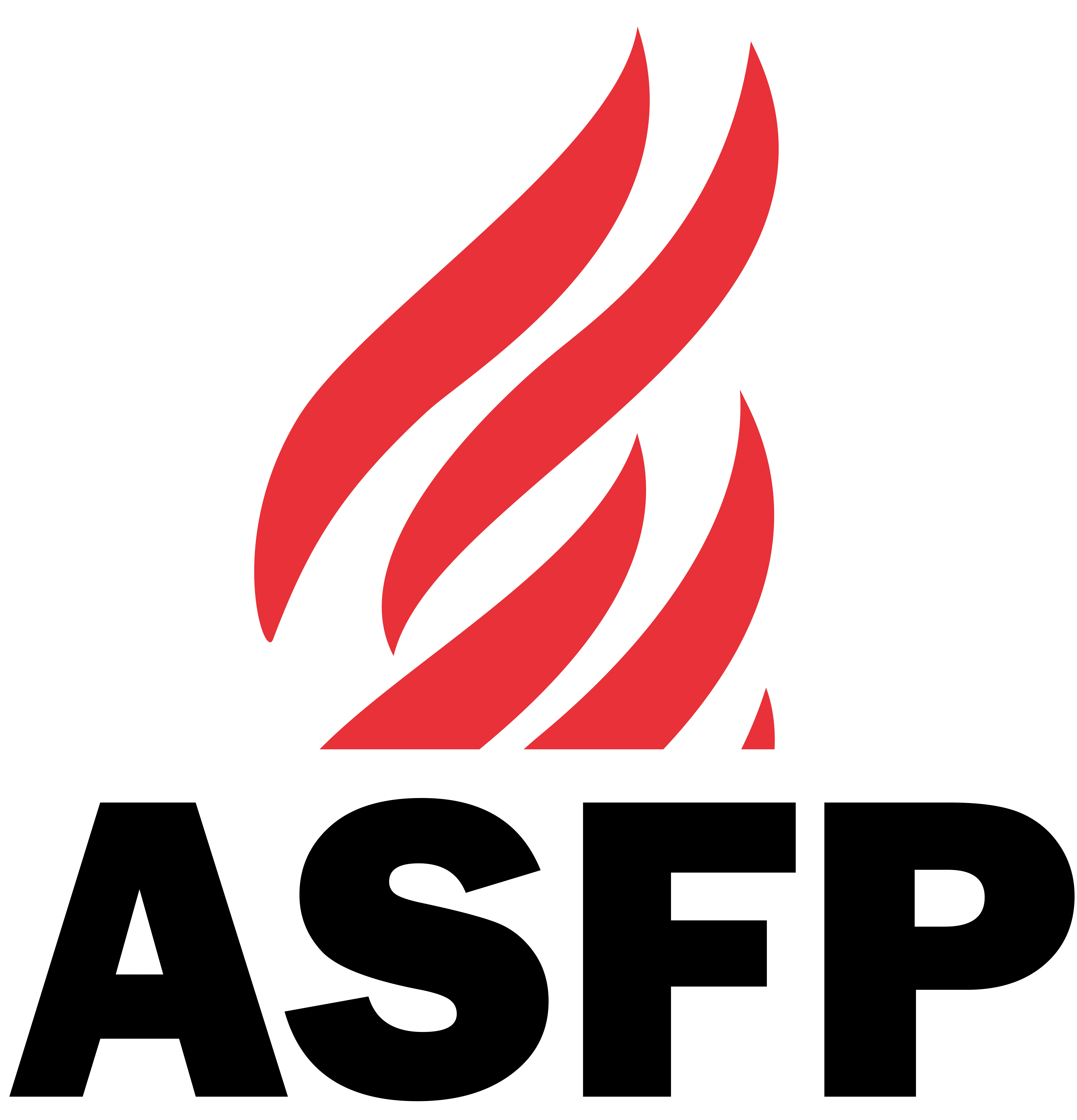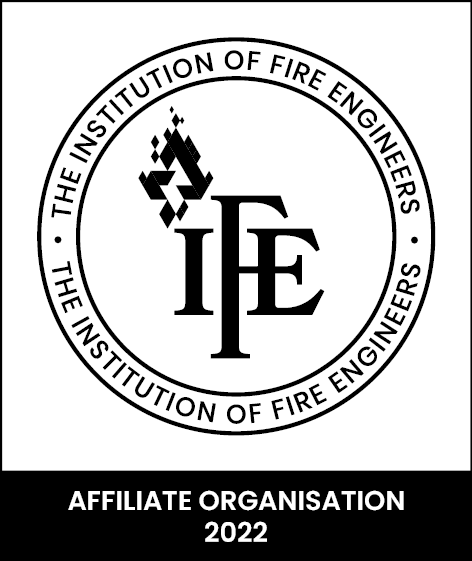Quick Links
Sizes and Classification | Description | Downloads | Resources
From airports to domestic houses, the FireMaster® Simplex™ has been developed by Coopers Fire to protect all building types and can be applied to protect atria, light wells and stairs from fire.
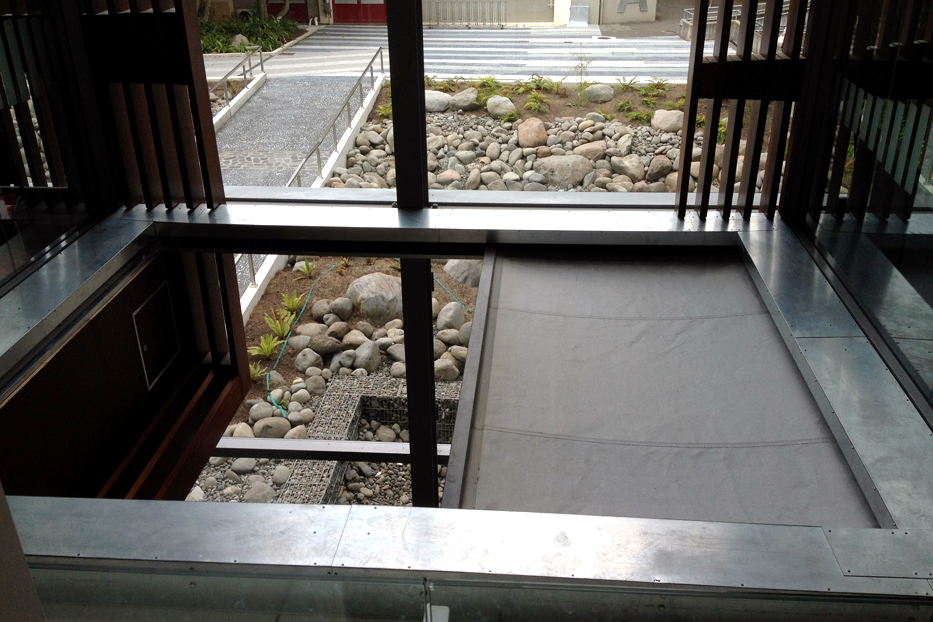
Applications: Atrium, Lobbies and Receptions, Compartmentation and Stairs.
The FireMaster Simplex horizontal fire curtain can be manufactured in a range of sizes and is supplied with integrity and radiation, variable speeds, side channels and controlled closure.
Tensioned between rollers mounted at either end of the void opening, the FireMaster Simplex horizontal fire curtain has been developed to remain hidden within the ceiling or floor using the Coopers “No Visual Supports” (NVS) system, closing only when activated by a fire alarm.
The FireMaster Simplex horizontal fire curtain has Independent Third Party Certification and has been tested to BS EN 1634-1 to protect from fire for 120 minutes.
FOR FIRE PROTECTION CLASSES EXPLAINED – click here
BIM and NBS Source
DOWNLOAD BIM MODEL AND NBS SPEC
Coopers Fire can offer support with your BIM Project.
Find out more about Coopers Fire BIM capabilities and how we can help.
All fire and smoke curtains are manufactured to bespoke sizes. To discuss your requirements GET IN TOUCH
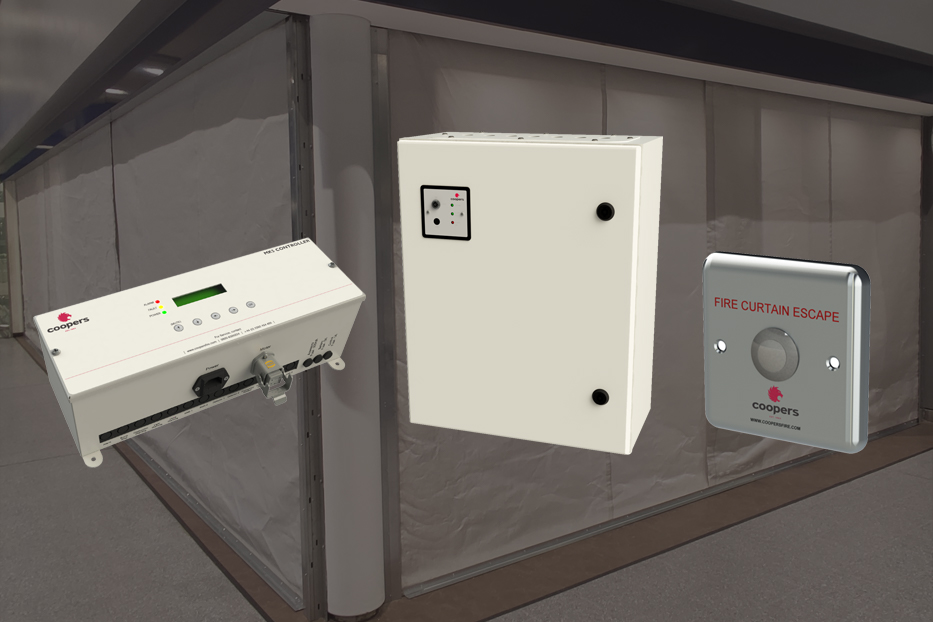
OPTIONAL EXTRAS
There are a number of Optional Extras available for Fire Curtains and Smoke Curtain Barriers. These include Emergency Egress Buttons, Audio and Visual Warning Systems and Smoke and Heat Detectors.
Click below to see a Quick Guide on what Optional Extras can be offered and what they look like
To download data sheets on each Optional Extra and to see which one is suitable, please click below
