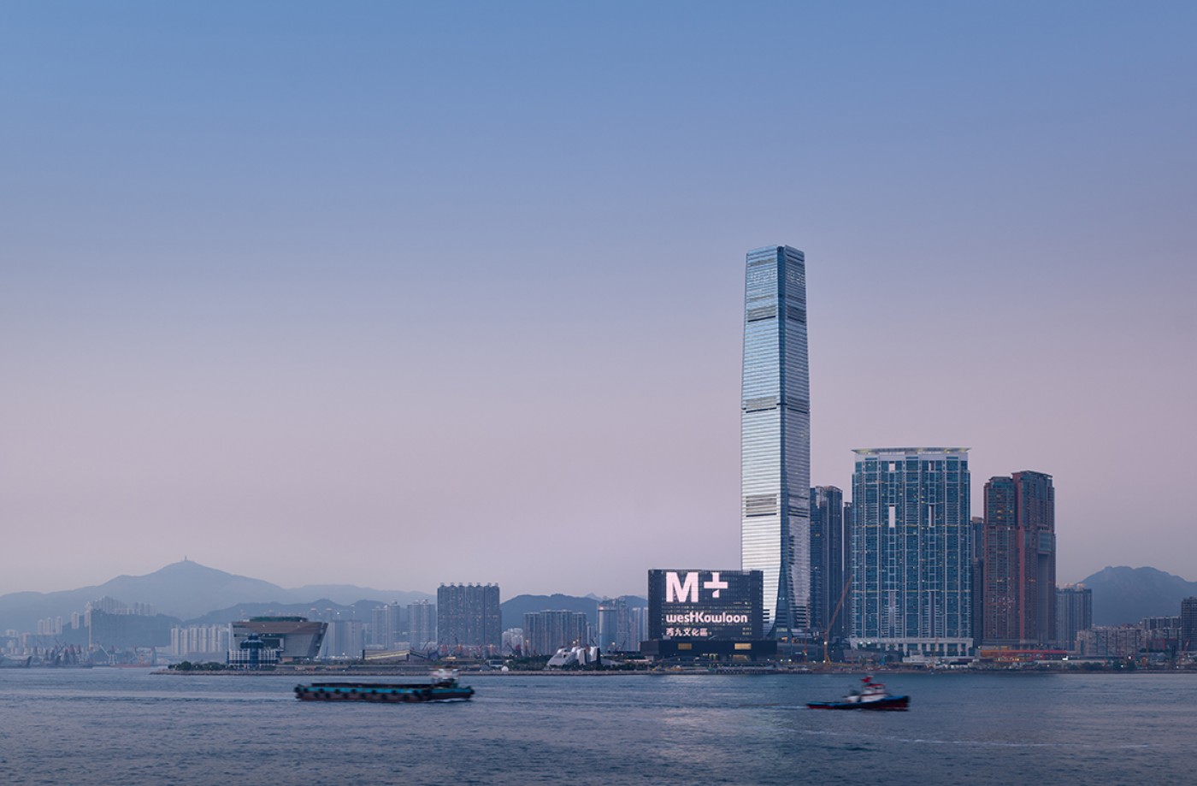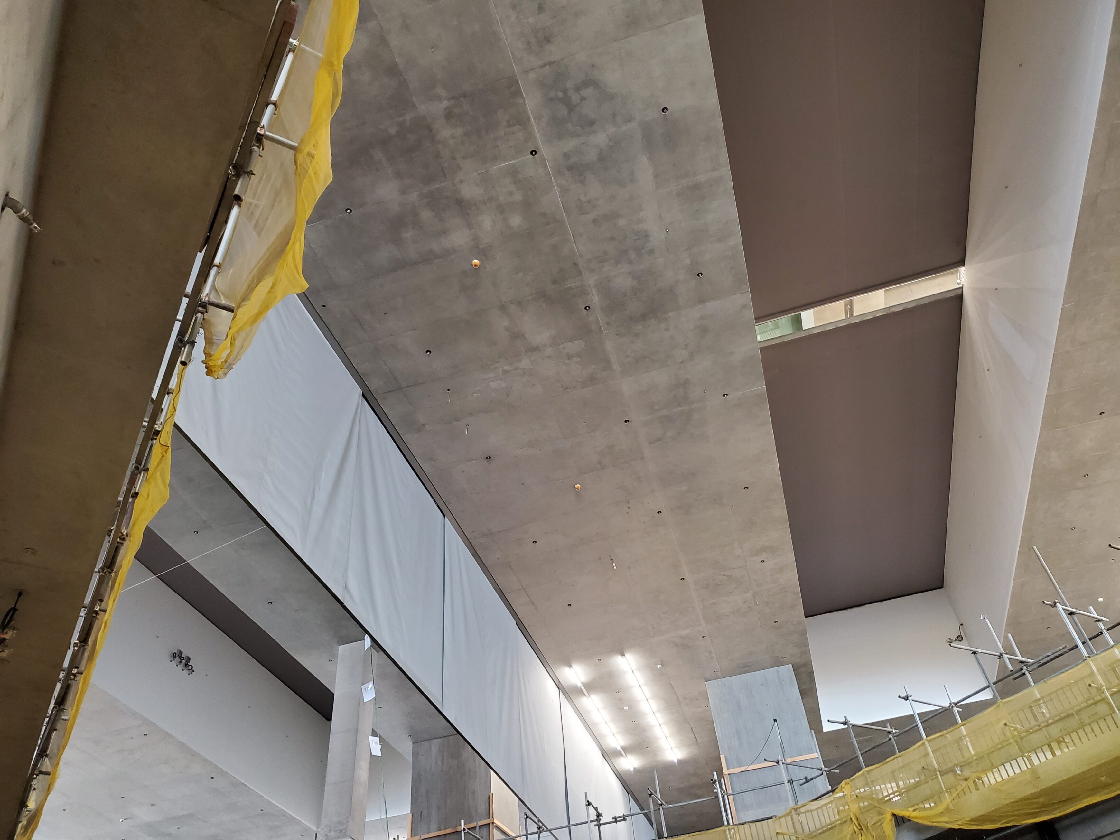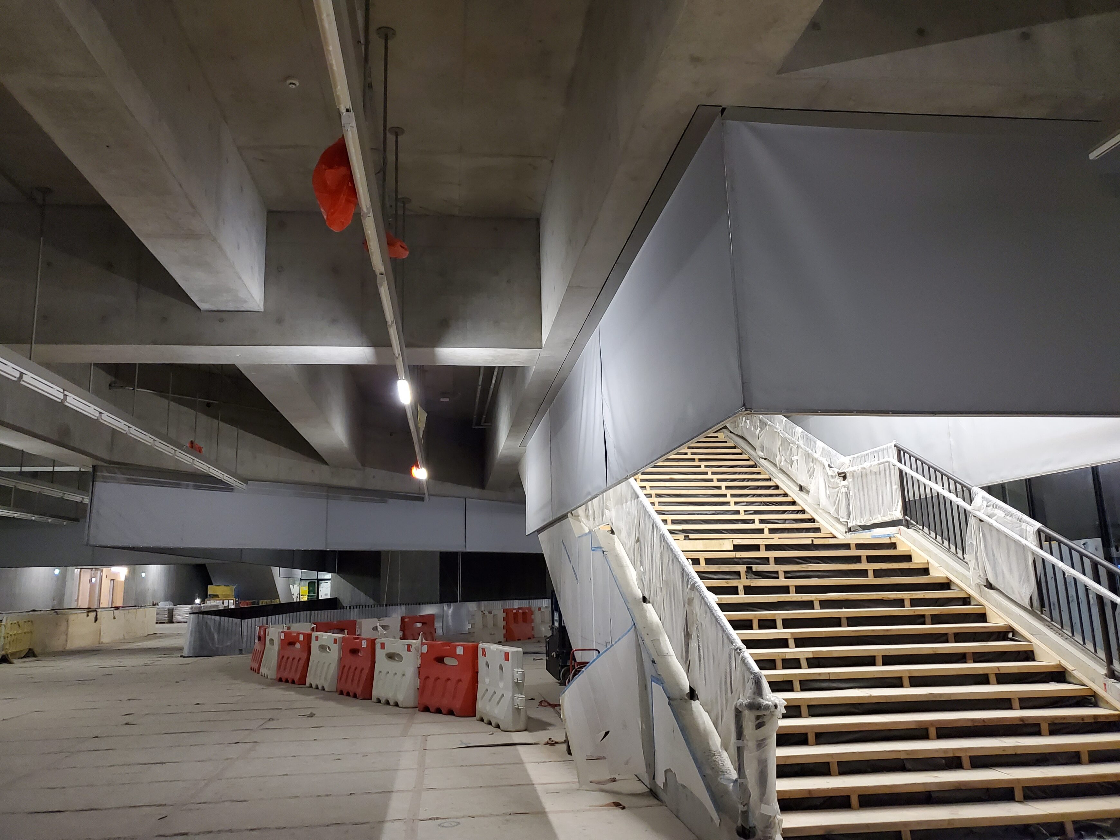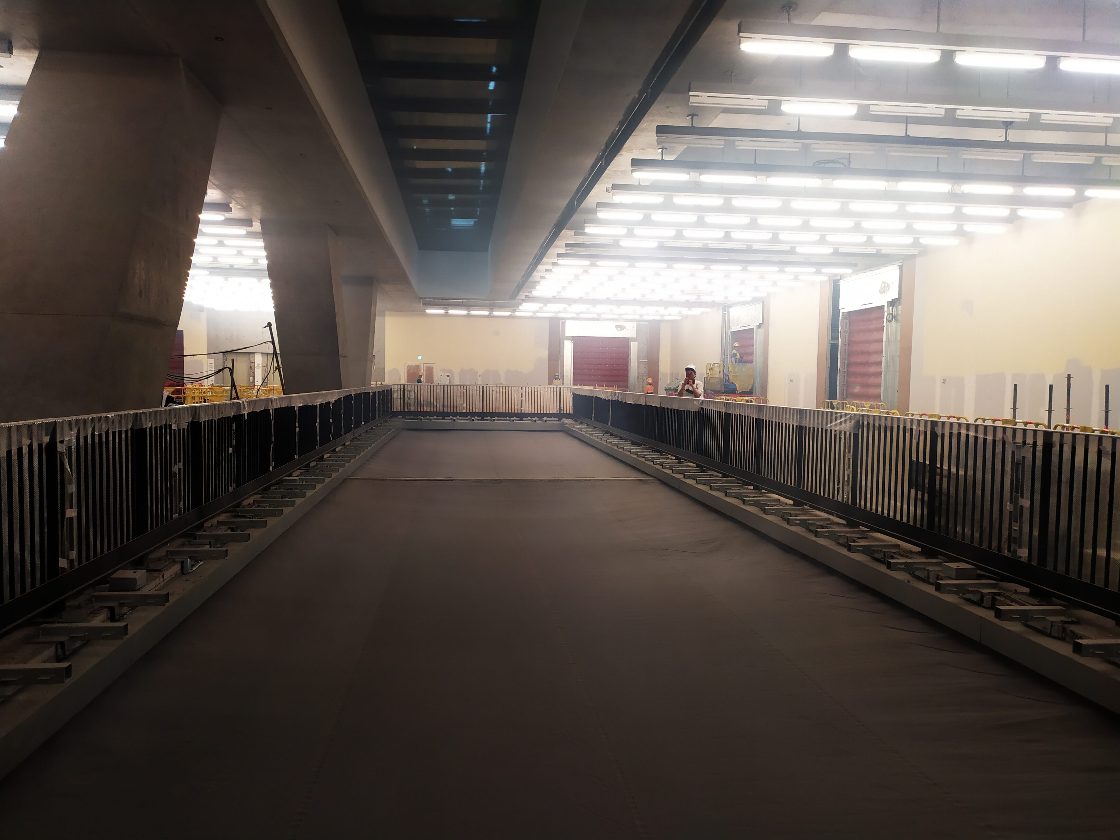Iconic museum in Hong Kong protected by large smoke and fire curtains


Hong Kong’s new museum of visual culture encompassing 20th and 21st century visual art, design and architecture, and moving image from Hong Kong, the Mainland, Asia and beyond – will be one of the largest museums of modern and contemporary visual culture in the world.
Herzog & de Meuron with TFP Farrells and Ove Arup & Partners HK worked to design the 60,000m2 building which will create an iconic presence for M+, and Hong Kong, on the museum’s site overlooking Victoria Harbour.
The horizontal building houses the exhibition rooms and galleries. The vertical pane of the M+ building is centred on the horizontal slab of exhibition spaces, fused into the shape of an upside-down T. The vertical and will house education facilities and museum offices, with the restaurants, bars, and a sky garden on the top floor.
With a large central atrium in the centre of the building, smoke control was a huge necessity on this project and therefore various bespoke engineered solutions were required to help solve the smoke and fire requirements.

There are a total of 58 active SmokeStop Smoke Curtain barriers and 2 FireMaster Duplex Horizontal Fire Curtains installed within the building offering protection from fire and smoke.
Manufactured in a range of sizes, the FireMaster Duplex has been developed by Coopers to close from each end of a void to meet and close in the middle creating a solution to protecting an atrium in the event of a fire.
The control panels used on this engineered product featured a touch screen that allow the horizontal curtains to be controlled.
The two large horizontal curtains with a size of 5.365m width and 28.084m length were designed by Coopers Fire in house engineering team who have the capability to create innovative and bespoke large complex projects for both the UK and Worldwide markets.
Using FireMaster Duplex horizontal fire curtains allowed for a large atrium up to 30m high to be realised as it provided the required levels of fire protection to ensure the building satisfied the high standard of fire and smoke regulatory requirements.
SmokeStop Smoke Curtains were installed to form a grid network, that when deployed, physically divides the vast open spaces into compartments. This strategy effectively provides an approved means of compartmentalising the large, open spaces to control smoke from spreading to other parts of the building and endangering life.

Working with distributors Jardine Engineering Corporation Ltd (JEC), they were able to work closely with the contractors on this project to satisfy the fire and smoke regulations. The curtains were fully project managed so able to ensure the final, fitted products satisfied the high-quality finish required. Coopers Fire are Independently Third Party Certified for Product Testing and Installation.
The Coopers Fire large range of products for various applications means that there is an innovative fire protective product to fit the need of various designs and applications whilst achieving the necessary fire safety.
Coopers Fire is a turnkey business, offering the customer a product and service with full provenance. Coopers Fire designs and manufactures all its fire and smoke curtain products from our business premises in Waterlooville, Hampshire, UK.
