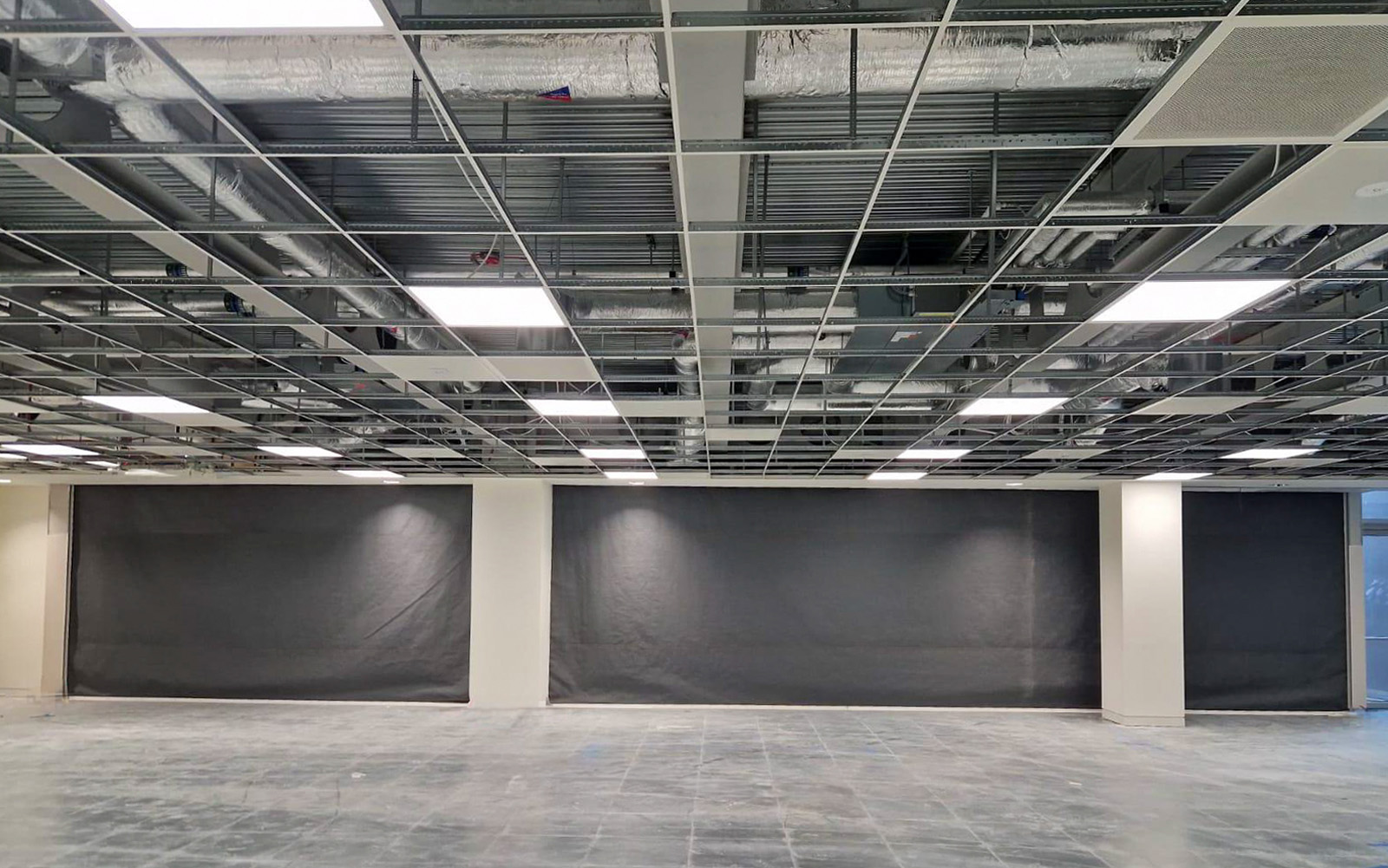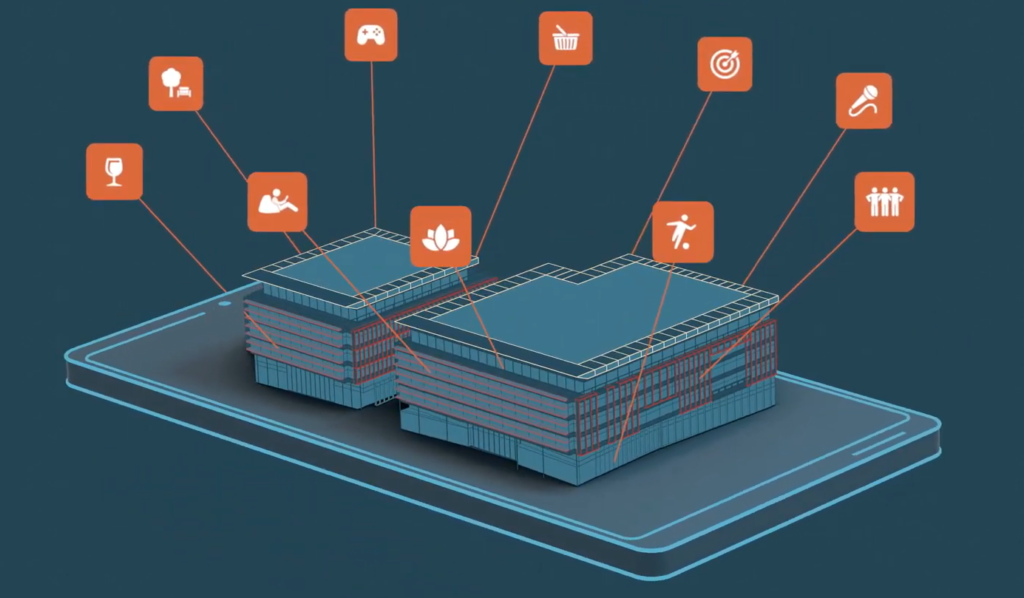Fire and smoke curtains safeguard Coopers Cross building in Dublin Ireland, enhancing fire safety and maintaining architectural design


Coopers Cross is an expansive mixed-use development spanning six acres, featuring office spaces, public green areas, residential apartments, and retail spaces across two buildings. Building 1 offers 93,100 sq ft of Grade A office space, while Building 2 boasts 287,700 sq ft of similarly high-quality office space. The architectural design prioritizes natural light, comfort, and collaboration, creating an exceptional user experience for occupants.

Coopers Fire collaborated with Fire Consultancy Maurice Johnson & Partners and Architectural Practice Henry J Lyons on developing fire safety solutions throughout the building that are designed to save lives in the event of a fire.
The deployment of fire and smoke curtains in Coopers Cross Commercial Buildings 1 & 2 serves multiple crucial functions:

The deployment of fire and smoke curtains in Coopers Cross Commercial Buildings 1 & 2 is integral to ensuring compliance with fire safety regulations and maintaining a safe environment for occupants and property. By strategically placing fire curtains throughout the buildings, the project achieves a balance between architectural design, functionality, and fire safety, creating a world-class destination that prioritises sustainability, wellness, and innovation.