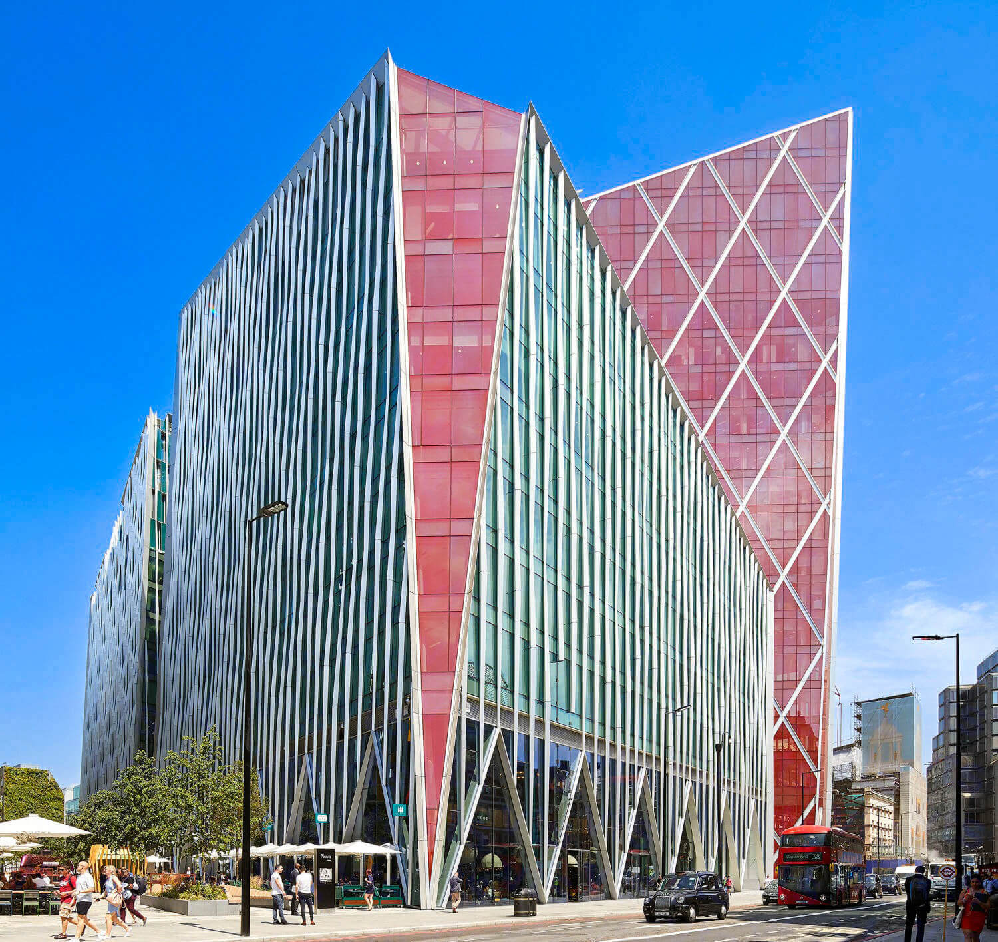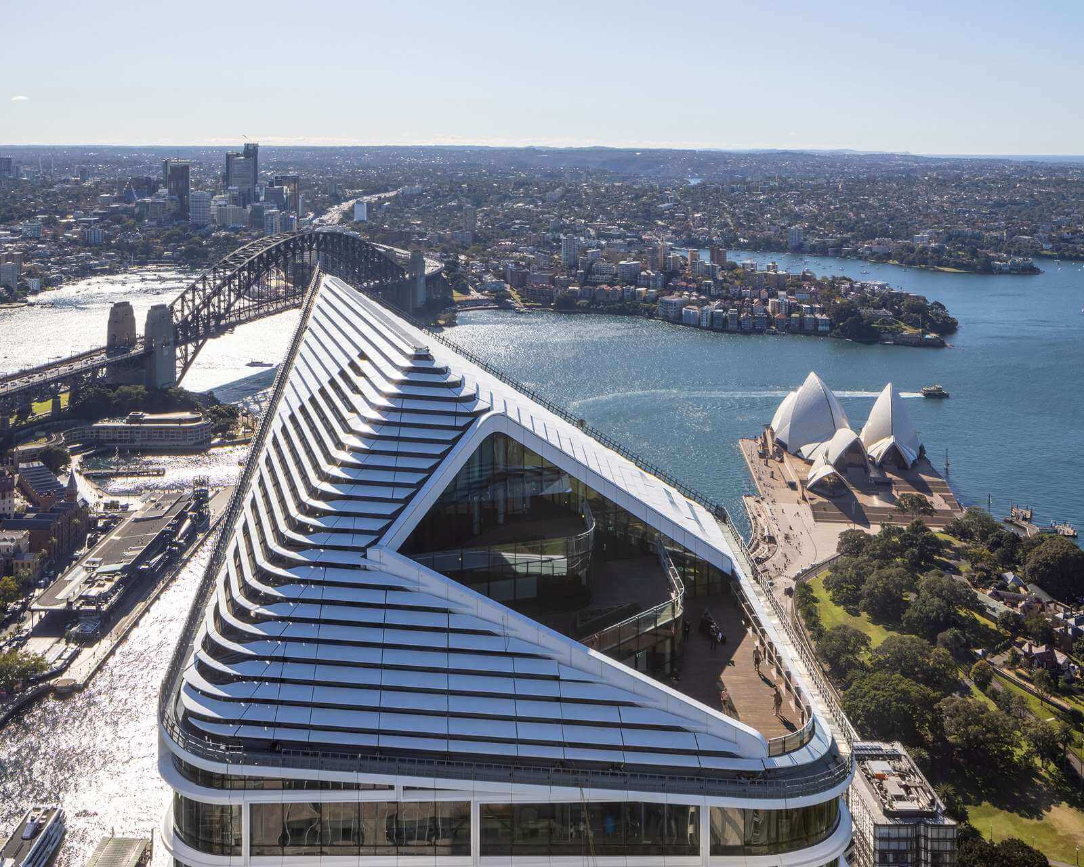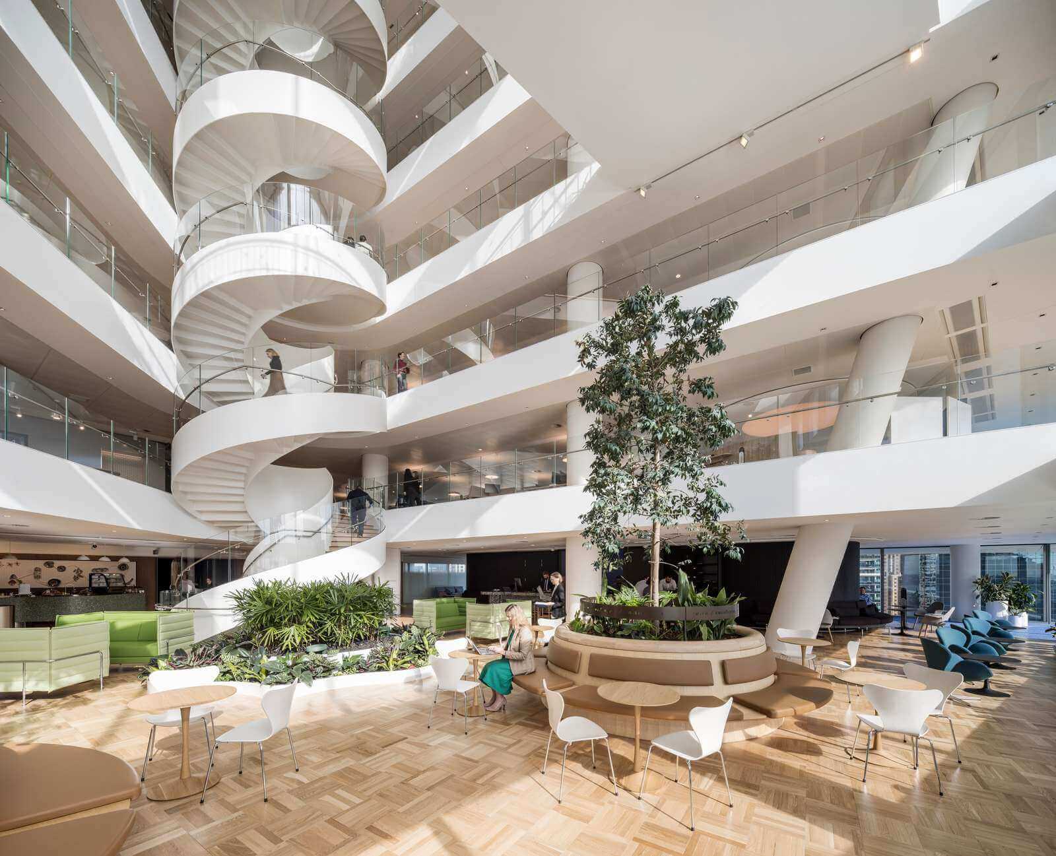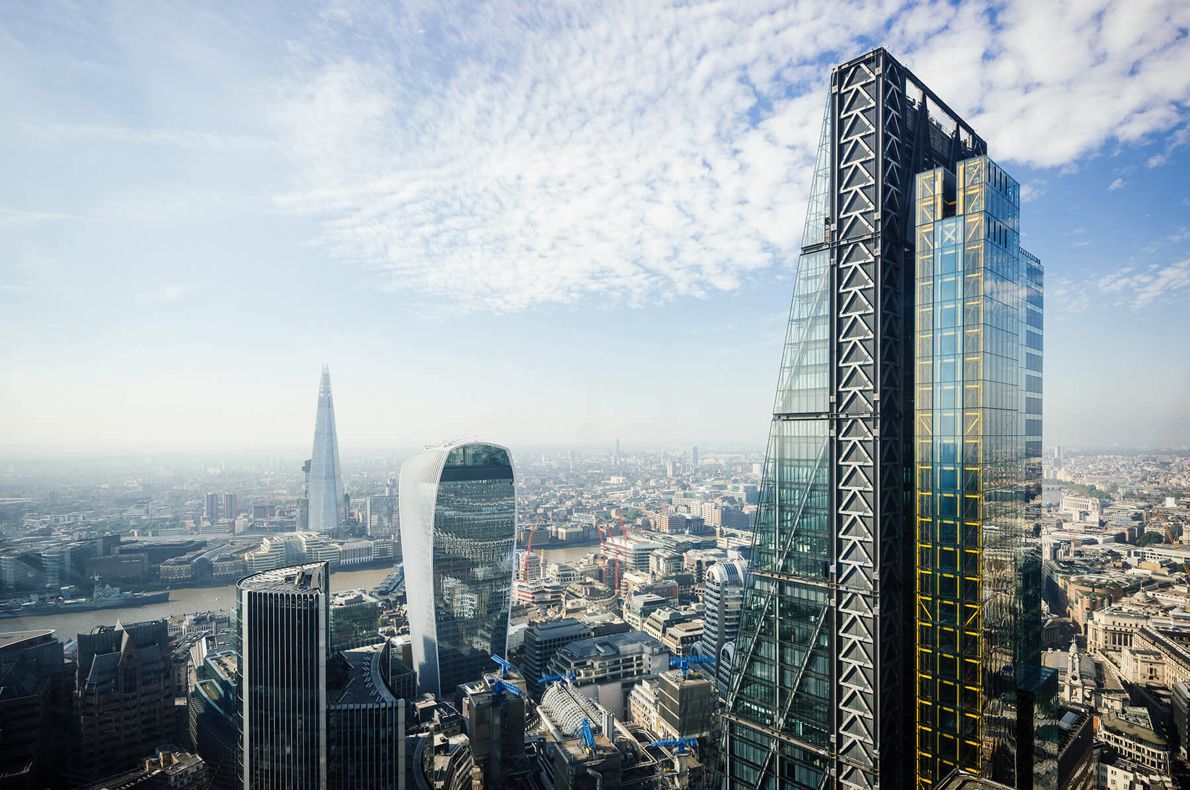Book Your Expert Consultation on Fire Curtain Solutions
Discuss your project needs with our technical specialists to ensure safety, compliance, and the correct fire curtain solution.
In high-rise buildings, fire safety is crucial. Our team at Coopers Fire tailor the latest fire curtain solutions to your project’s unique needs. Whether you’re in the early design stages or looking to refine your specifications, our experts are here to guide you.
Why Book a Consultation with Us?
- Technical expertise for fire and smoke curtains within high-rise buildings.
- Guidance on meeting safety and compliance standards.
- Bespoke recommendations for project-specific solutions.
- Insight into innovative products .
Coopers Fire – Iconic Tall Building Projects
At Coopers Fire, we believe that pioneering architects should be free to design modern masterpieces without feeling restricted by fire regulations. But ensuring that these exceptional buildings are built as intended will often rely upon advanced fire protection equipment, such as fire curtains and smoke curtains, to ensure fire regulation compliance. Whether you’re utilising our revolutionary FireMaster® Concertina™ to achieve open plan atriums and offices like Bovis LendLease or installing Coopers SmokeStop™ smoke curtains into the Gherkin to work as part of smoke management system, designers rely on Coopers’ expert know-how and innovative approach to fire barriers to meet their fire regulation challenges.
Coopers Fire tall building projects include: The Gherkin, The Leadenhall Building, Nova Victoria, working with architects and specifiers to create open plan offices and residential spaces in tall buildings. Speak to our team or attend a CPD on how fire curtains could be implemented in your next tall buildings project.
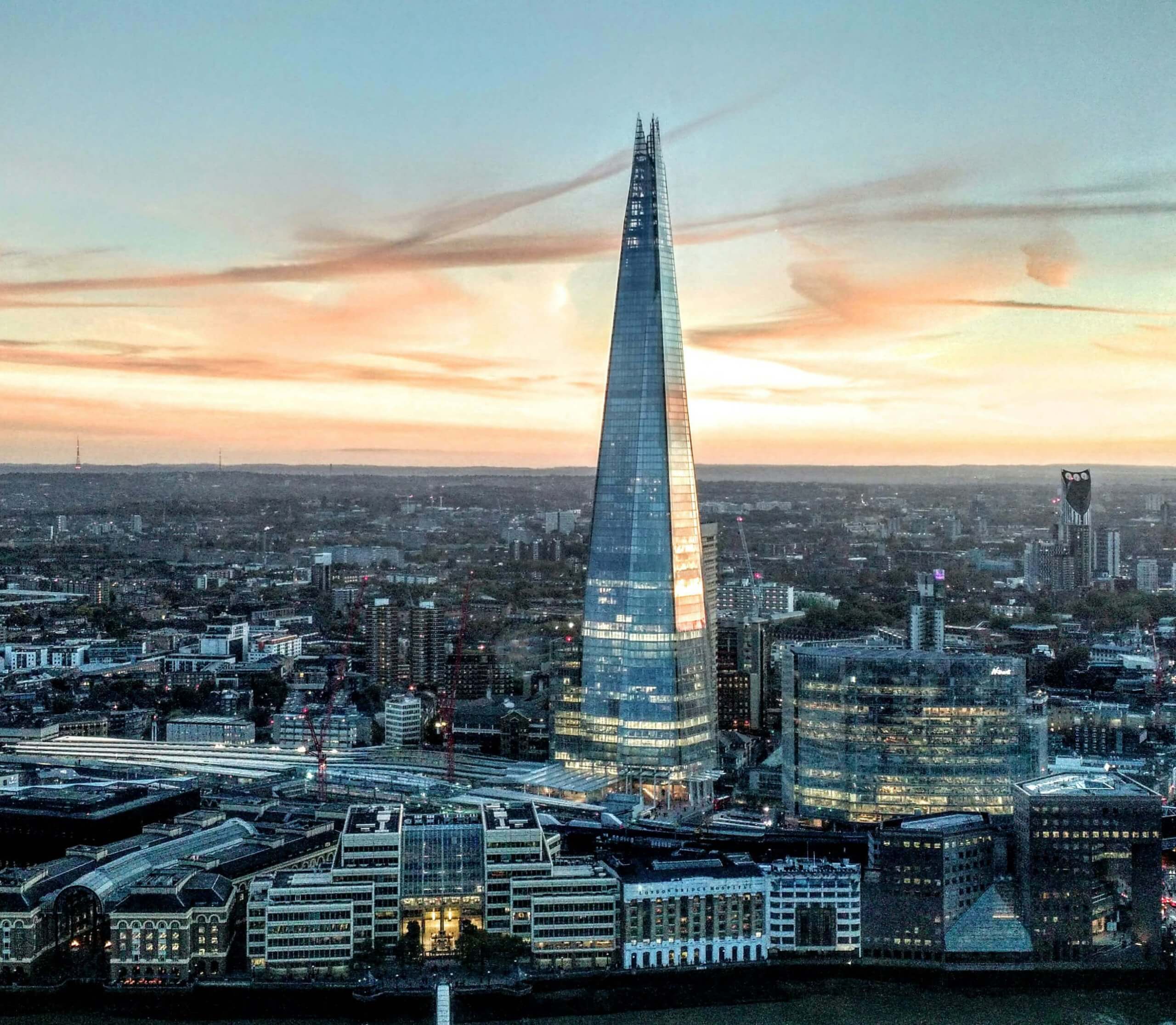
The Importance of Fire Curtains in Open Plan Spaces
For architects and specifiers designing high-rise buildings with open plan spaces, the specification of fire curtains is crucial for ensuring both aesthetic freedom and robust safety measures. Open plan designs are prized for their ability to create airy, connected environments that foster communication and flexibility. However, these expansive spaces also present significant fire safety challenges, as they can enable the rapid spread of fire, smoke, and heat across multiple areas. Fire curtains address this vulnerability by offering a sophisticated solution that integrates seamlessly into the building’s design. These barriers remain concealed within ceilings or walls, preserving the desired openness, and deploy automatically in the event of a fire, effectively compartmentalising the space to contain the fire’s spread and protect occupants.
In high-rise buildings, where evacuation can be particularly complex and time-consuming, the role of fire curtains becomes even more critical. These structures often house large numbers of people across many floors, making efficient and safe evacuation a top priority. Fire curtains help to compartmentalise fires, preventing them from spreading quickly and providing crucial time for occupants to evacuate and for emergency responders to act. By specifying fire curtains, architects can enhance the overall safety of their designs without sacrificing the open, modern aesthetic that clients often desire. This dual benefit not only ensures compliance with stringent fire safety regulations but also adds a layer of reassurance for both occupants and investors, who are increasingly prioritising safety in their considerations.
Fire curtain installation in High-Rise Buildings enables architects to facilitate more open plan designs. Working with Coopers Fire we can ensure as an architect or specifier your building is compliant to the standards within the country specified as we work globally on tall building projects. As an end-to-end UK manufacturer and installer you get the following benefits:
- Independent Third Party Accreditation
- Tested to UL and BS EN Standards
- Bespoke UK manufacture and through our approved distributor network installation globally
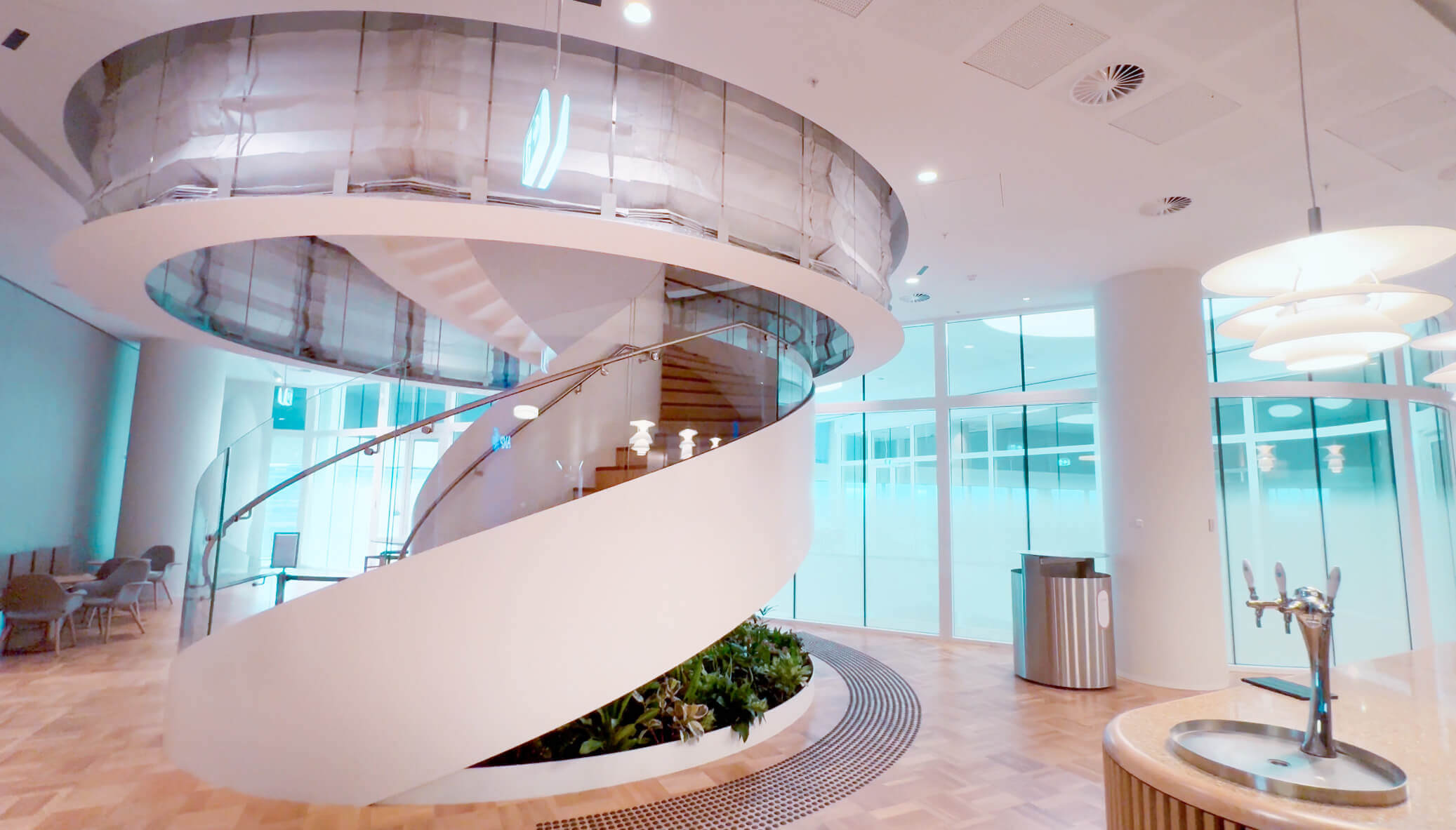
Sustainable TALL building Projects
The Quay Quarter Tower is an impressive office space featuring multiple floors interconnected by internal stairways and large atrium voids. Ensuring fire safety in such a complex structure posed significant challenges, particularly in achieving effective fire compartmentation across multiple levels. Quay Quarter Tower retains 65% of the original tower structure and 95% of the original core in this redevelopment project set directly behind the Sydney Opera House, which also houses our smoke curtains.
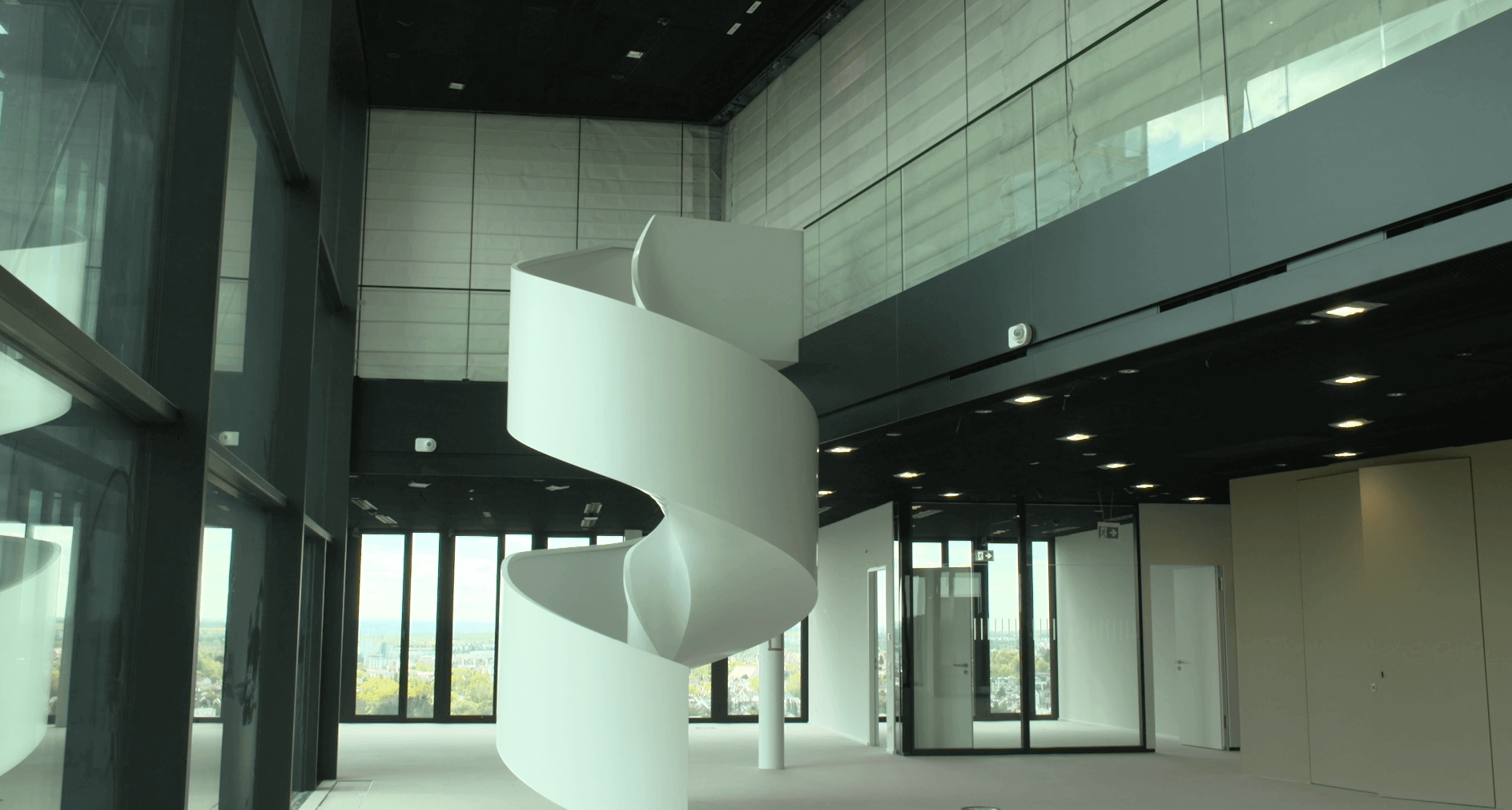
FIRE COMPARTMENTATION FOR HIGH-RISE BUILDINGS
To allow for the open-plan design, traditional walls and doors are often removed and to retain fire compartmentation across floors, fire curtains are often specified and installed. Find out how this 17 story building in Germany utilised Concertina Fire Curtains to compartmentalise the high-rise office space.
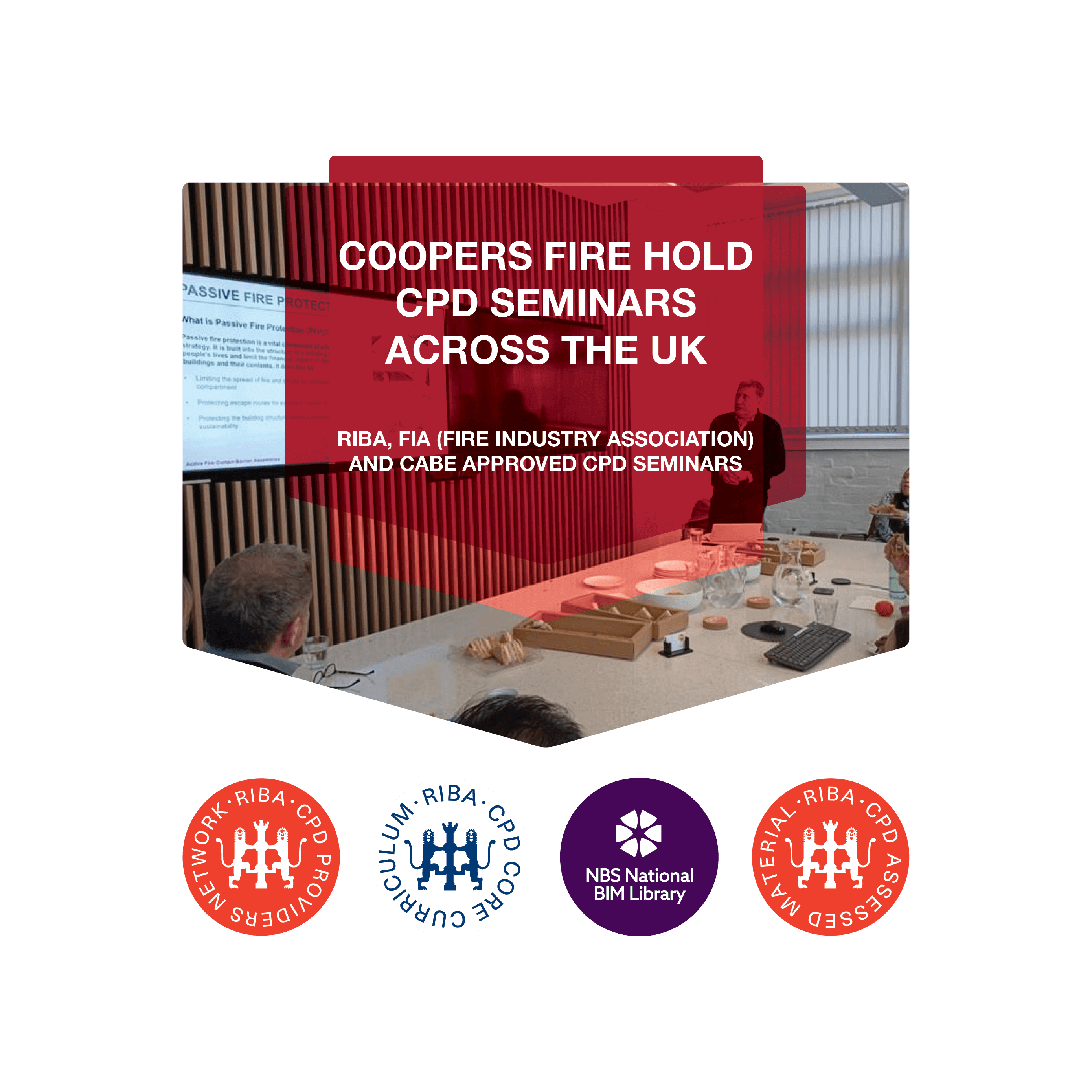
CPD Seminar – FIRE AND SMOKE CURTAINS RIBA APPROVED
Coopers Fire are the first smoke and fire curtain manufacturer with approval from RIBA, FIA (Fire Industry Association) and CABE to provide CPD Seminars. We offer CPD Seminars free of charge and regularly present to an array of different people within the building industry like Architects, Building Control Officers, Building Engineers, Specifiers and the Fire and Rescue Service.
