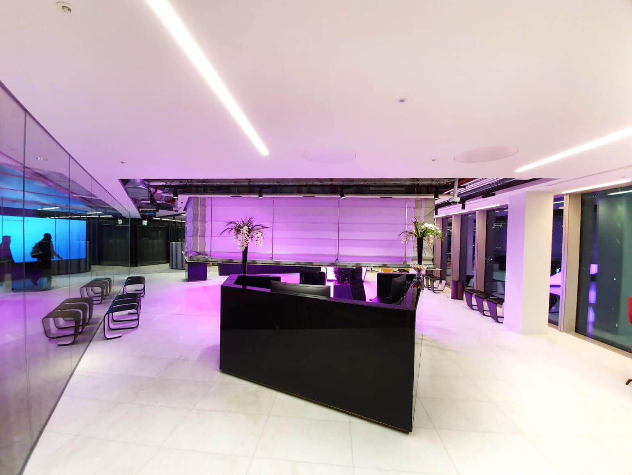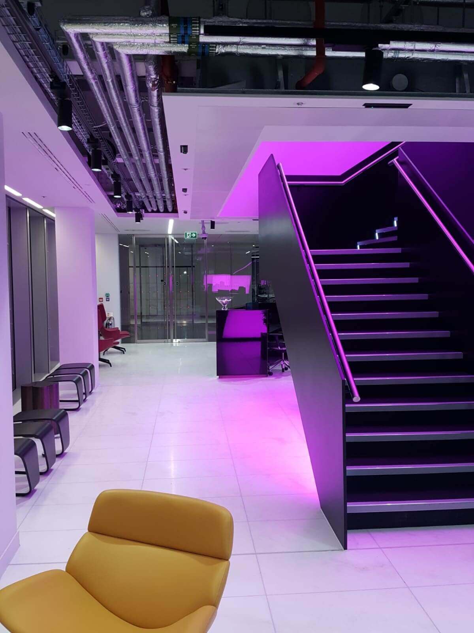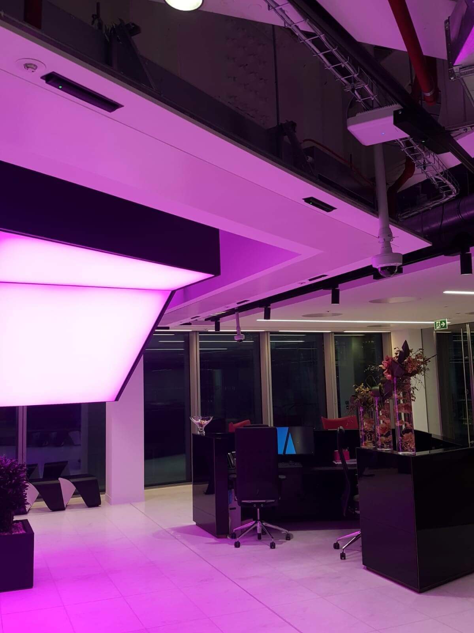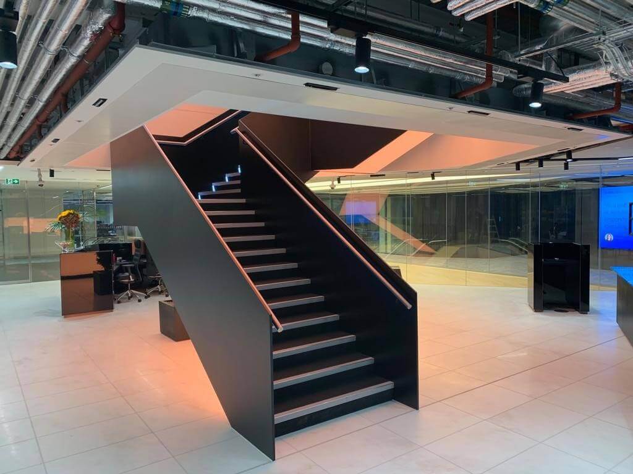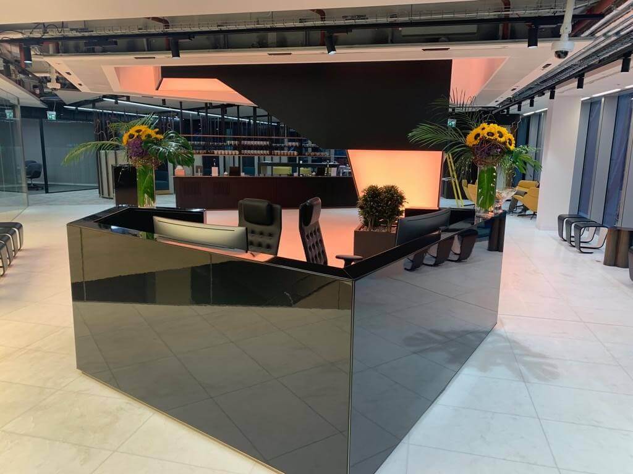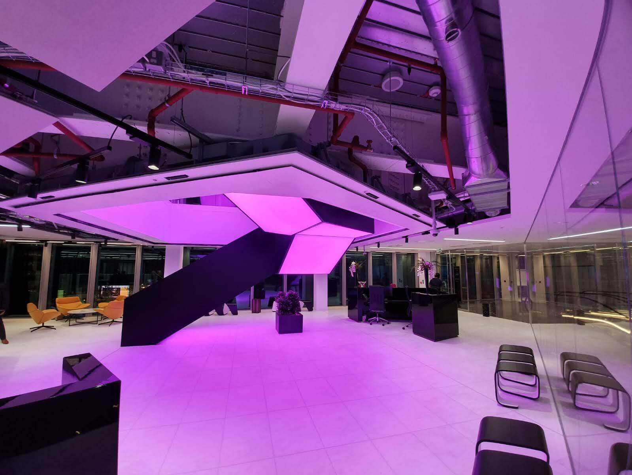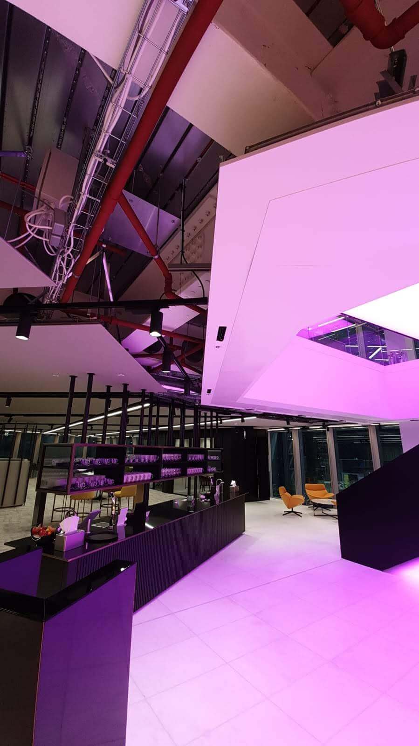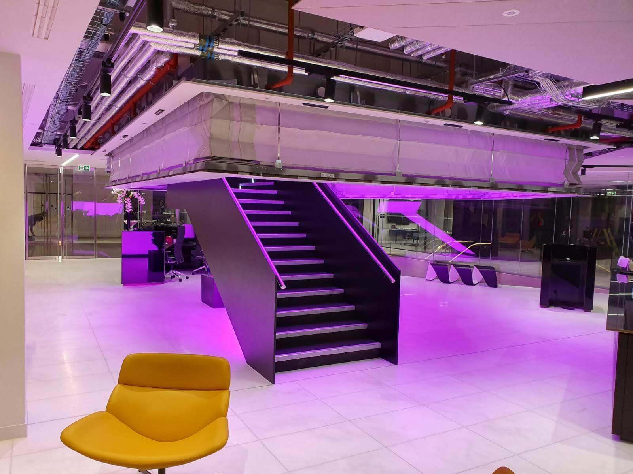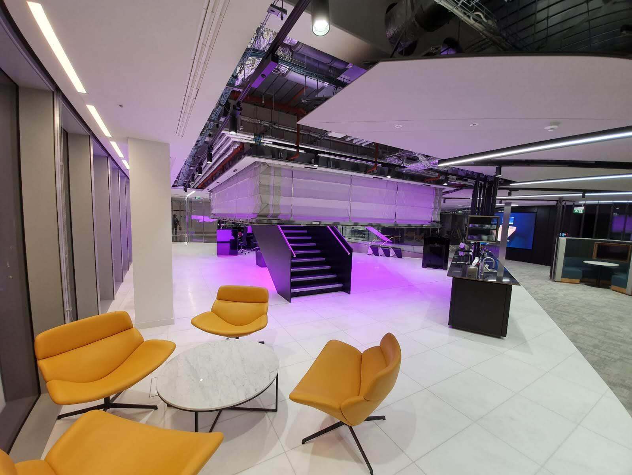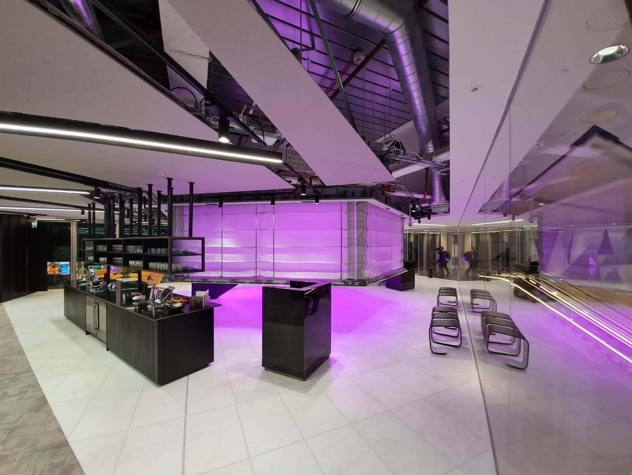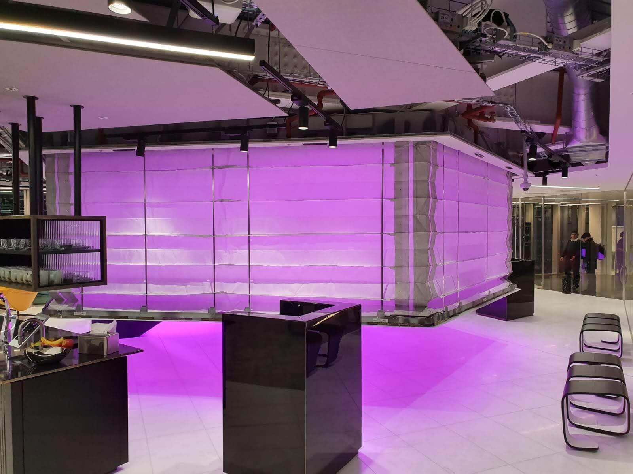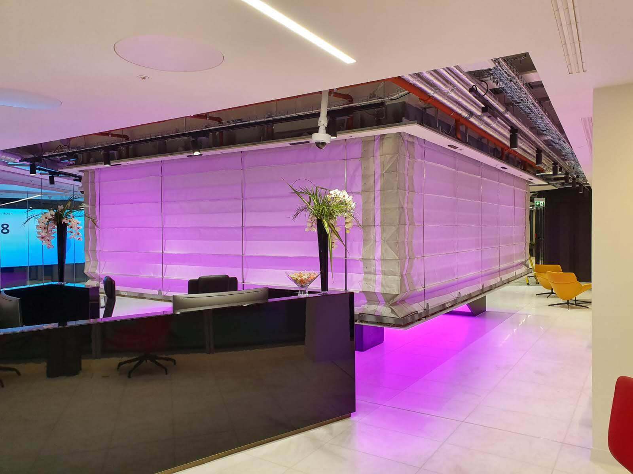The Scalpel, cuts across London’s financial district as striking architectural presence the building prioritises innovation and safety at every level. Fire protection is integral to its design, with Coopers Fire providing advanced fire curtain solutions to ensure the highest standards of safety and compliance.
An Architects Bold Approach to Fire Curtain Aesthetic Design
The architect behind The Scalpel took a bold approach to fire curtain integration, not only embedding these safety features into the structure but actively celebrating them as part of the building’s aesthetic. In certain areas, strategically positioned lighting enhances the fire curtains, transforming them from hidden elements into striking design features. By casting light onto the curtains’ sleek surfaces, the architect used illumination to draw attention to the safety elements, creating a sophisticated interplay of light and form. This clever integration showcases how fire curtains can be both functional and visually engaging, adding depth to the space while reinforcing the building’s commitment to innovative, design-led safety.
Architects face the ongoing challenge of integrating essential safety measures without compromising the integrity of their design vision. The Scalpel in London’s financial district exemplifies how fire safety can become an intrinsic part of a building’s aesthetic, enhancing both function and form. Working with Coopers Fire, the architects embedded sophisticated fire curtain solutions that seamlessly blend with the building’s sharp, modern lines, proving that safety features can elevate, rather than detract from, architectural impact.
These include vertical fire curtains, concertina fire curtains, fire curtains around staircases, and fire curtains within loading bays. Each installation meets rigorous safety standards and demonstrates how fire curtains can provide both functional protection and design flexibility. The FireMaster® Concertina Closed model exemplifies this approach, offering enhanced fire safety with aesthetic appeal.
Vertical Fire Curtains
Vertical fire curtains are a vital component in The Scalpel, providing a discreet yet effective barrier between different floors and zones. They are designed to automatically deploy in the event of a fire, creating a compartmentalised space that prevents the spread of flames and smoke. At The Scalpel, vertical fire curtains were installed in strategic locations to protect escape routes and critical areas, ensuring safe egress for building occupants. These curtains can be fully integrated into the building’s ceilings, remaining hidden when not in use and preserving the open-plan design that architects aim for. When deployed, they seamlessly descend, maintaining a sleek appearance that aligns with the building’s modern aesthetic.
Concertina Fire Curtains
The FireMaster® Concertina Closed model offers architects an innovative solution for spaces where traditional straight-line barriers may disrupt visual harmony. Installed in areas such as the atrium and curved voids, this concertina curtain covers large spans without the need for corner posts, preserving the building’s clean lines. Architects can choose to showcase the concertina curtain as a striking design feature or conceal it within ceiling voids, achieving both aesthetic cohesion and high-performance fire protection. This flexibility exemplifies how architects can respond to complex spatial needs without compromising on safety or style.
The FireMaster® Concertina Closed represents the next level of fire curtain technology, offering a unique solution for curved and irregular spaces. At The Scalpel, this type of concertina fire curtain has been installed in areas requiring flexible coverage, such as open atriums and voids. Its design allows it to cover large spans without the need for corner posts, making it ideal for maintaining the building’s clean lines and contemporary design. From an architectural perspective, the concertina curtain can be showcased as a dynamic feature or concealed into ceiling voids, enabling designers to balance safety with aesthetic appeal. The concertina mechanism is not only functional but visually impactful, contributing to the overall ambiance of The Scalpel.
Fire Curtains Around Staircases
Staircases are crucial escape routes in high-rise buildings like The Scalpel, and their safety is of utmost importance. Fire curtains installed around staircases ensure that these paths remain smoke-free and accessible during an emergency. By deploying automatically in response to fire, they provide a physical barrier that slows the spread of heat and smoke, allowing more time for safe evacuation. The design of these fire curtains can be adapted to fit around stairwells without disrupting the architectural flow. Architects can choose to highlight the presence of these curtains with design elements or blend them seamlessly into the staircase structure, maintaining the visual harmony of the building’s interiors.
Fire curtains around The Scalpel’s staircases further demonstrate the potential for safety elements to enhance rather than impede design. These curtains ensure staircases remain accessible and smoke-free during an emergency, deploying to prevent smoke and heat from permeating escape routes. This solution offers architects flexibility in staircase design, enabling fire curtains to blend with the overall structure or subtly emphasise key areas without interrupting the building’s visual harmony. Through innovative fire curtain solutions, The Scalpel demonstrates that safety and design can complement each other, meeting architectural challenges with creative, effective results.
