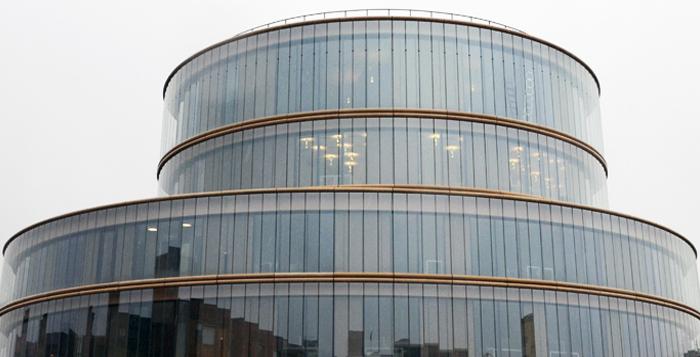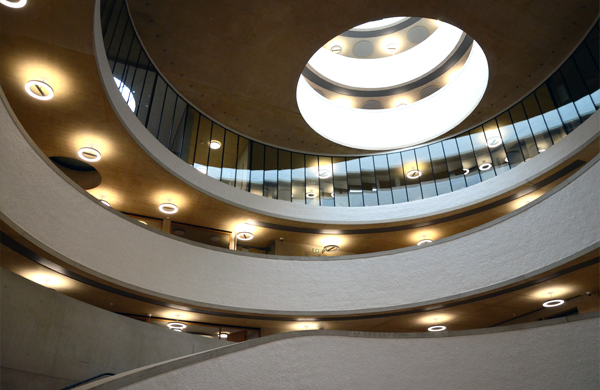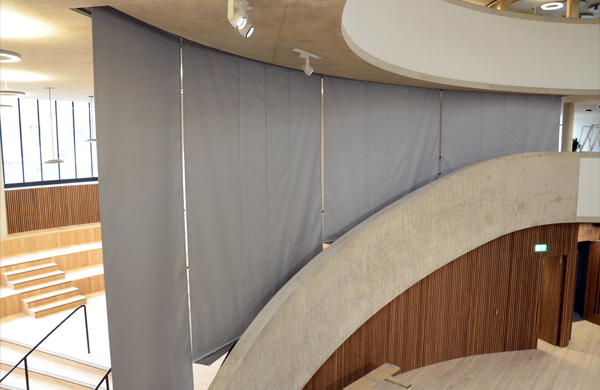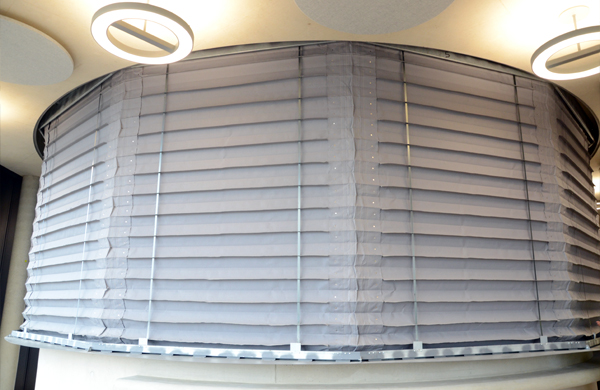what was the client looking for?
The Blavatnik School of Government at the University of Oxford opened its doors to the students and staff in November 2015.
Laing O’Rourke were the main contractors on this project, who Coopers have worked with on numerous projects before. Laing O’Rourke have a proven track record for working on major, 21st century buildings such as this and a commitment to working safely and responsibly.
With a large central atrium in the centre of the building, smoke control was a huge necessity on this project and therefore various bespoke engineered solutions were required to help solve the smoke and fire requirements.
HOW DID WE HELP?
There are a total of 30 active SmokeStop smoke curtain barriers, 5 vertical FireMaster fire curtains and 2 FireMaster Concertina multi-faceted fire curtains installed within the building offering protection from fire and smoke.
The large smoke curtains were engineered to have one continual, conjoined soffit plate on the bottom bar, the largest of which is 55 metres long with a drop of 2.7 metres. Smoke curtains were also engineered to stagger up a staircase.
The multiple smoke curtains are installed on levels G to 2 around the edge of the central atrium and help to channel smoke away from the lectures theatres, classrooms and offices and up to the extraction vents at the top of the building.
The fire curtains on levels 3 to 5 allow for the open plan flow of the building to remain as intended and prevent the spread of fire through the building thus providing compartmentation and a protected means of escape.
The two, multi-faceted Concertina fire curtains are installed at the top of the building on levels 4 and 5. The installation of these curtains allow for a greater feeling of space on the top levels that are surrounded by 360 degrees of glazing. Other fire stopping products would have detracted from the feeling of space in this part of the building.
BENEFITS
Coopers were able to work closely with the main contractor, Laing O’Rourke on this project to satisfy the fire regulations.
As a manufacturer and installer that is fully project managed through the cycle of this project meant Coopers are able to ensure the final, fitted products satisfied the high quality finish required. Coopers are Independently Third Party Certified for Product Testing and Installation.




