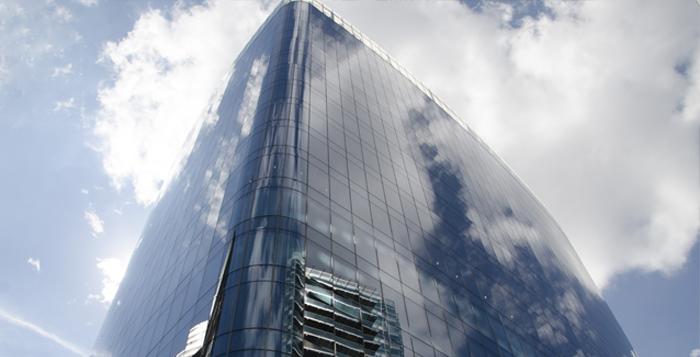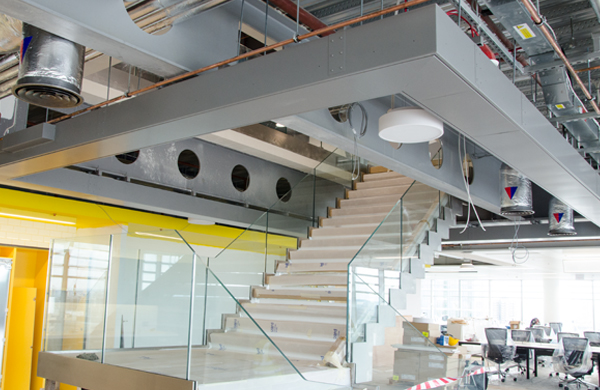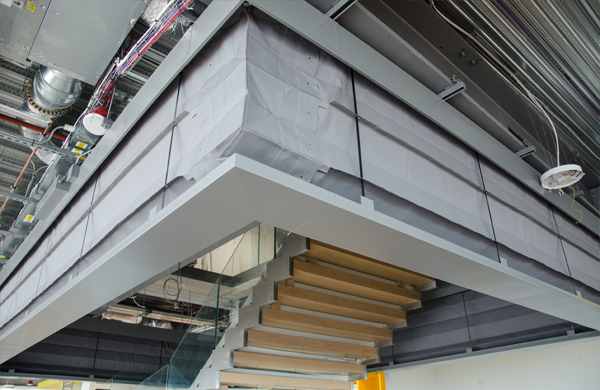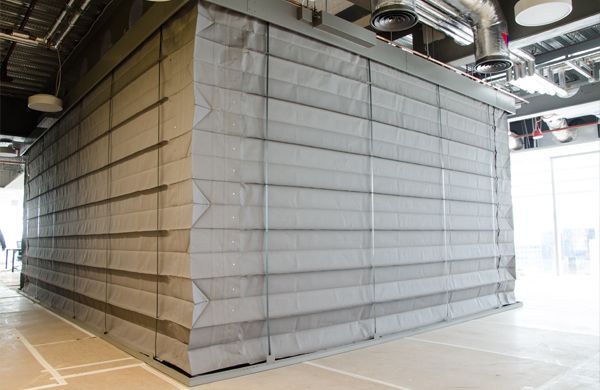Modus construction built the 18 floor, state-of-the-art 317,000 sq ft Aldgate Tower in the Aldgate commercial area of Central London. Aldgate Tower consists of office space for UK Commercial, UK Legal, Creative and Financial companies and the building’s location allows fantastic, 360 degree panoramic views of the London skyline.




