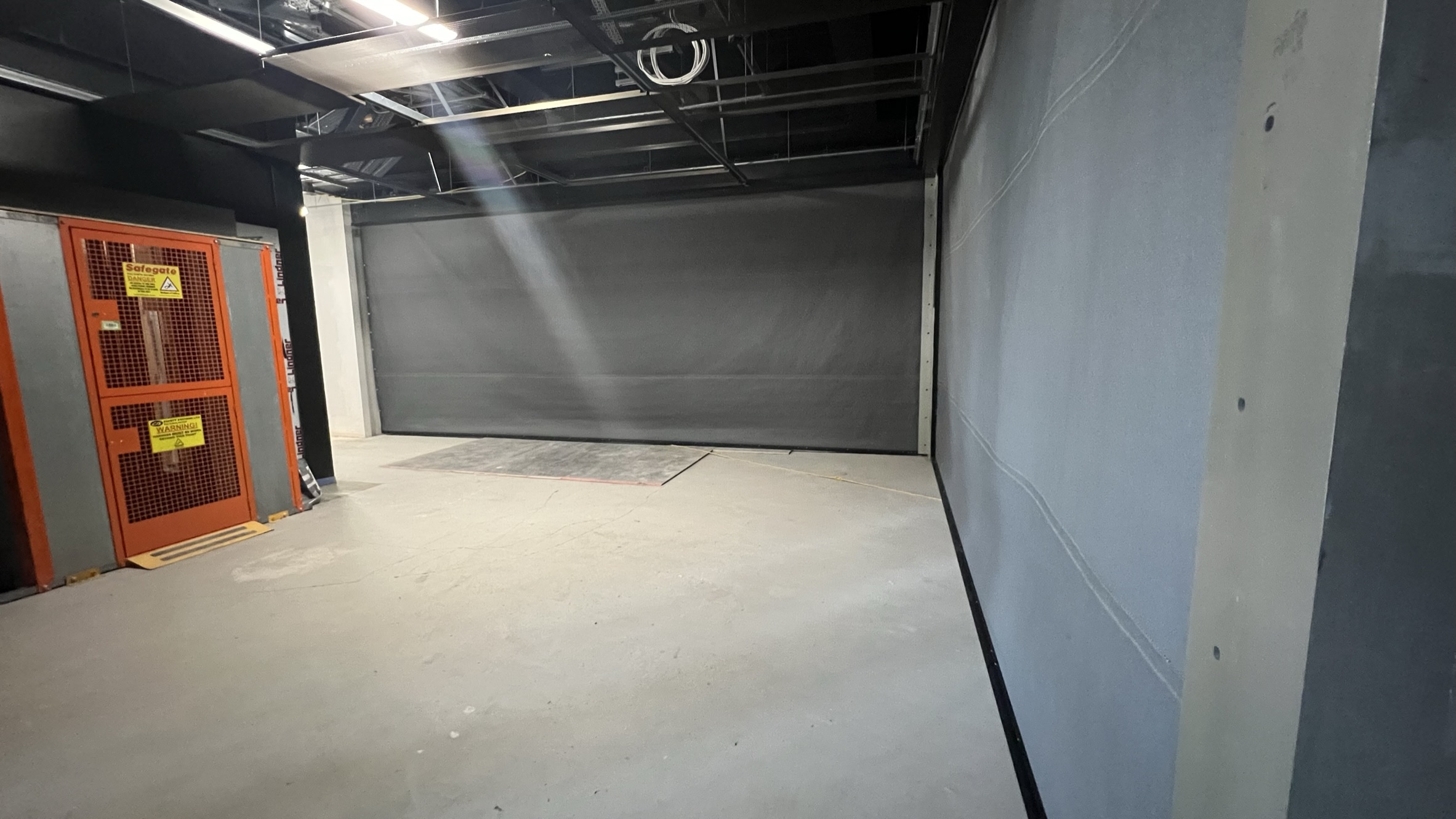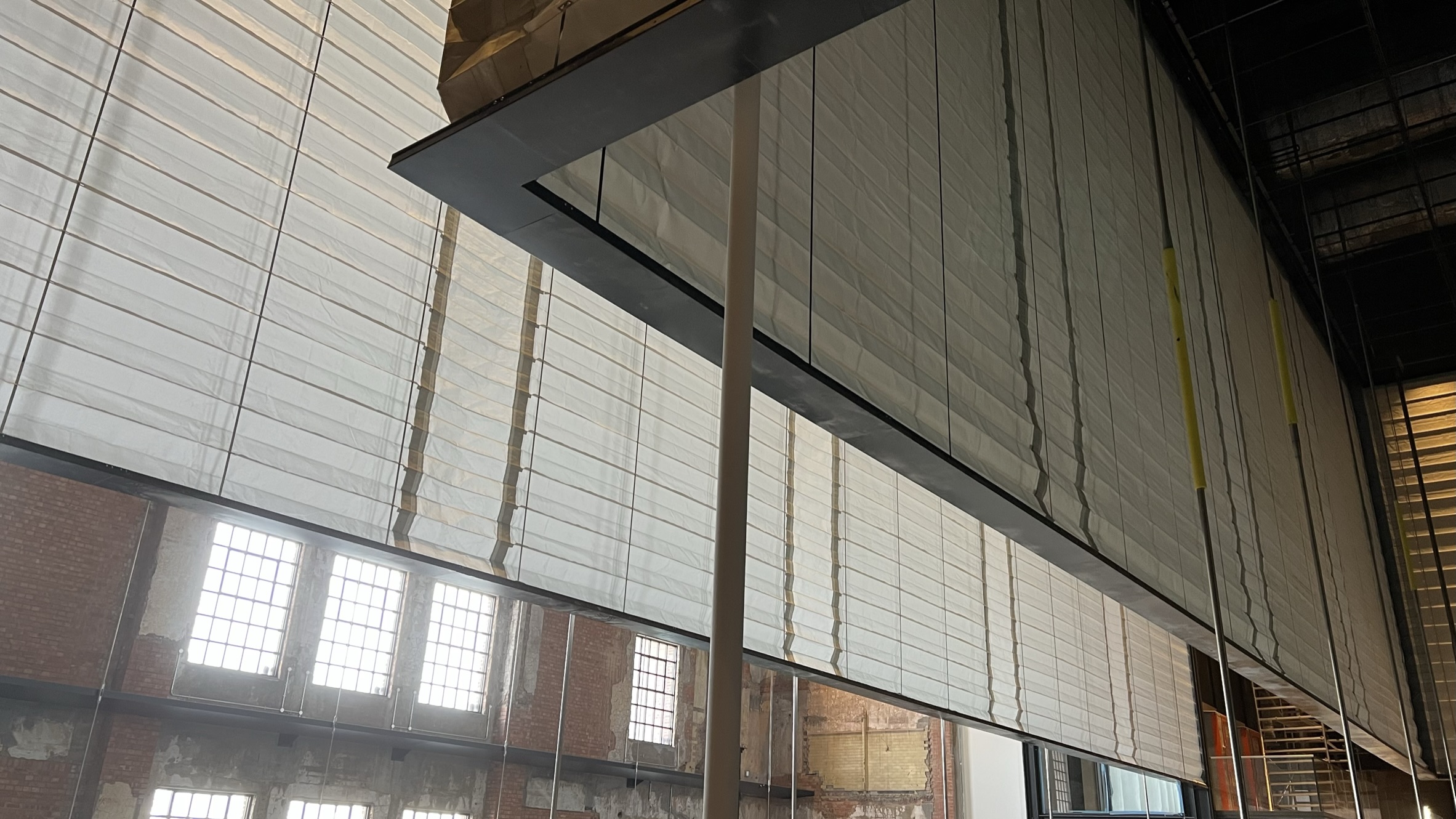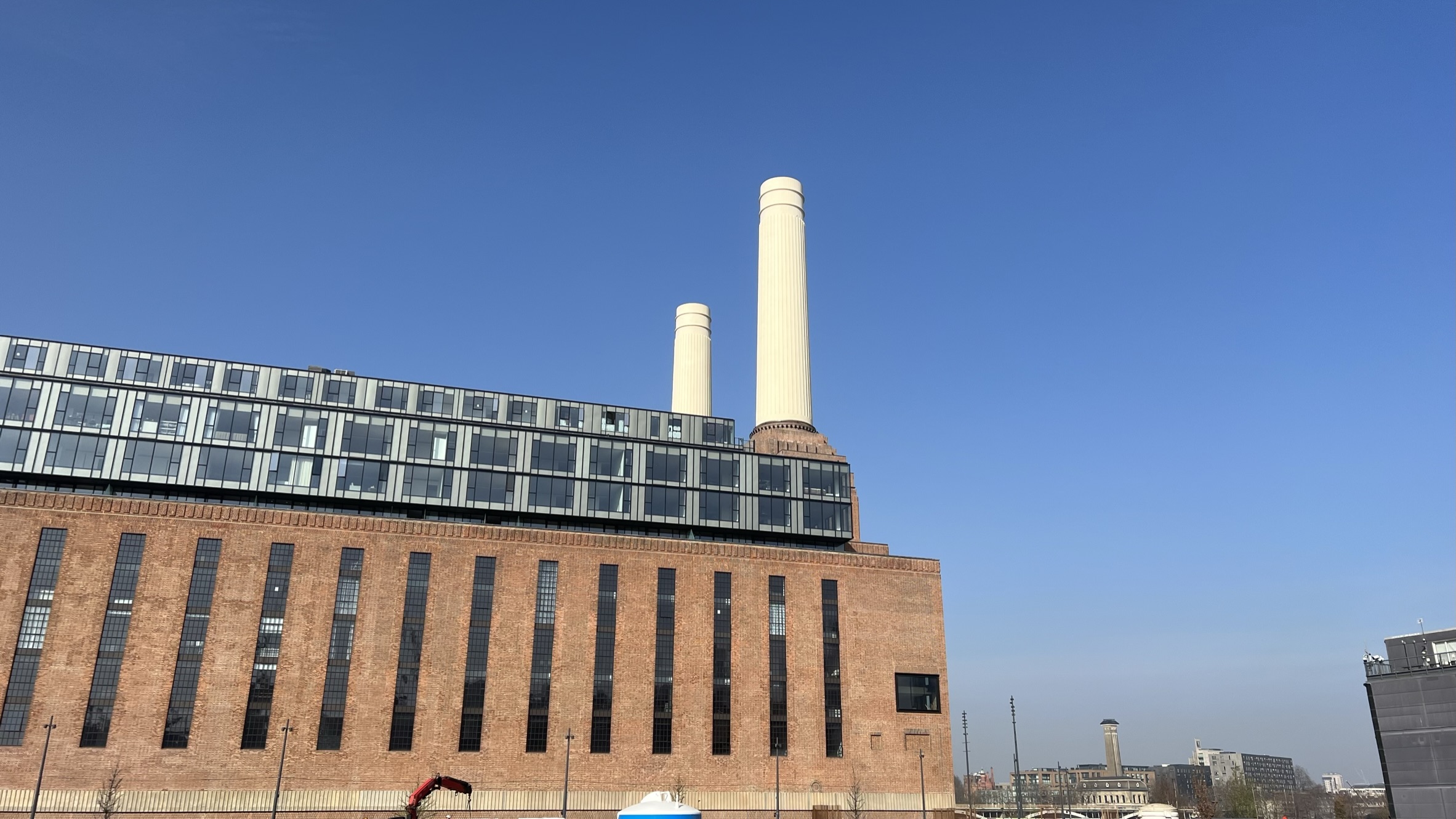About the building ?
This legendary London landmark and surrounding area has been brought back to life as one of the most exciting and innovative mixed use neighbourhoods in the world – a place for locals, tourists and residents to enjoy a unique blend of shops, bars, restaurants, entertainment venues, parks and historical spaces.
WilkinsonEyre architects was appointed in 2013 for the refurbishment of the iconic Grade II* listed Battersea Power Station. The proposed designs are consistent with and sympathetic to Sir Giles Gilbert Scott’s masterpiece, with the chimneys and turbine halls remaining the dominant features of the building.
Retaining the Power Station’s sense of scale and visual drama is key to the project and is achieved through design features such as a full-height glass void behind the southern wall, a vast central atrium and open, unobstructed turbine halls.
Since it was decommissioned in 1983 Battersea Power Station has stood derelict on the south bank of the River Thames. Renowned for its four chimneys and art deco design, the iconic Grade II* listed building is undergoing a massive transformation that will see it restored as a mixed-use development.
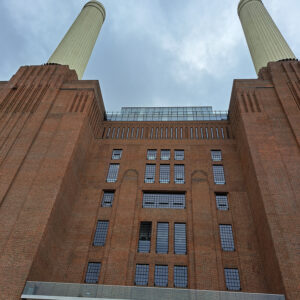
Having worked on early preparatory works, including the rebuilding of the chimneys, Mace was well placed to take over in August 2017 as construction manager for Phase 2 of the redevelopment.
The designs respect the integrity of the historic landmark whilst also creating a new state-of-the-art events space; shops, restaurants and cafés; a public viewing platform; large open-plan office spaces, and a series of villas, apartments and penthouses positioned around a garden square above the Boiler House, and to either side of the Power Station.
The Power Station will also provide c.500,000 sq ft of new office space which will be home to Apple’s new London Campus, and will include 253 new residential homes.
Why were fire and smoke curtains used?
Coopers Fire was approached in 2013 to support multiple Architects and Fire Engineers to work through the difficult interface designs on the historic Battersea building that posed multiple challenges in incorporating smoke and fire strategies whilst maintaining the legacy build design.
This was a great opportunity to once again put forward the innovative solutions that have attracted Architects to Coopers Fire on many occasions previously.
These challenges followed with the introduction of bespoke curtain systems stretching the designs beyond the norm. There was also a need to carry out support testing to validate their capability and to offer comfort to the stakeholders.
Coopers Fire offered continual support to the key stakeholders including the Architect and Fire Engineer community, giving them confidence in ongoing collaboration with Coopers Fire for future projects.
The Coopers Fire product design and interfacing, complete with valid specifications, went a long way to assist a Contractors partnership decision in supplying and installing the finished product whilst enabling live design changes with the aligned Architect engaged on the project.
- The project required FireMaster® Concertina curtains 25m width and 12m in height of straight sections, with an integrity rating of 30 minutes.
- The Coopers Fire Concertina product portfolio allowed for 12m width and 8m height of straight length sections so the product needed re-designing and bespoke engineering to suit the requirements of the project.
- A specimen of the engineered solution was tested at an accredited fire testing lab. The specimen achieved 66 minutes integrity rating, without failure.
- The combined engineering design, testing and fire test data allowed Coopers Fire to meet the requirements of supplying a 25m wide and 12m high Firemaster® Open Concertina fire curtain.
One major challenge of the large Concertina products was installation. The 12m drop Concertina fire curtains were installed successfully on site using a combination of scaffolding and mobile platforms and at some points with minimal headspace to work within.
The Concertinas were so long that onsite redesign and engineering were required to ensure the bottom tray engaged perfectly with the headbox.
The Concertina retaining guides were also so long they required onsite welding. A further four levels below the curtain drop, meant that total installation height was higher than 12 metres from the ground spanning over the voids either side of the bridge below.
The Coopers Fire production and installation teams collaborated to manufacture the individual parts of the Concertina fabric off site to ensure the programme of installation was kept on time.
Coopers Fire installed:
- 47 x Vertical fire curtains
- 7 x Concertina curtains
- 32 x Vertical smoke curtains
The team used for the Concertina installation specialise in this product and were able to overcome onsite challenges to ensure the huge Concertina fire curtains operated as expected and deployed effectively.
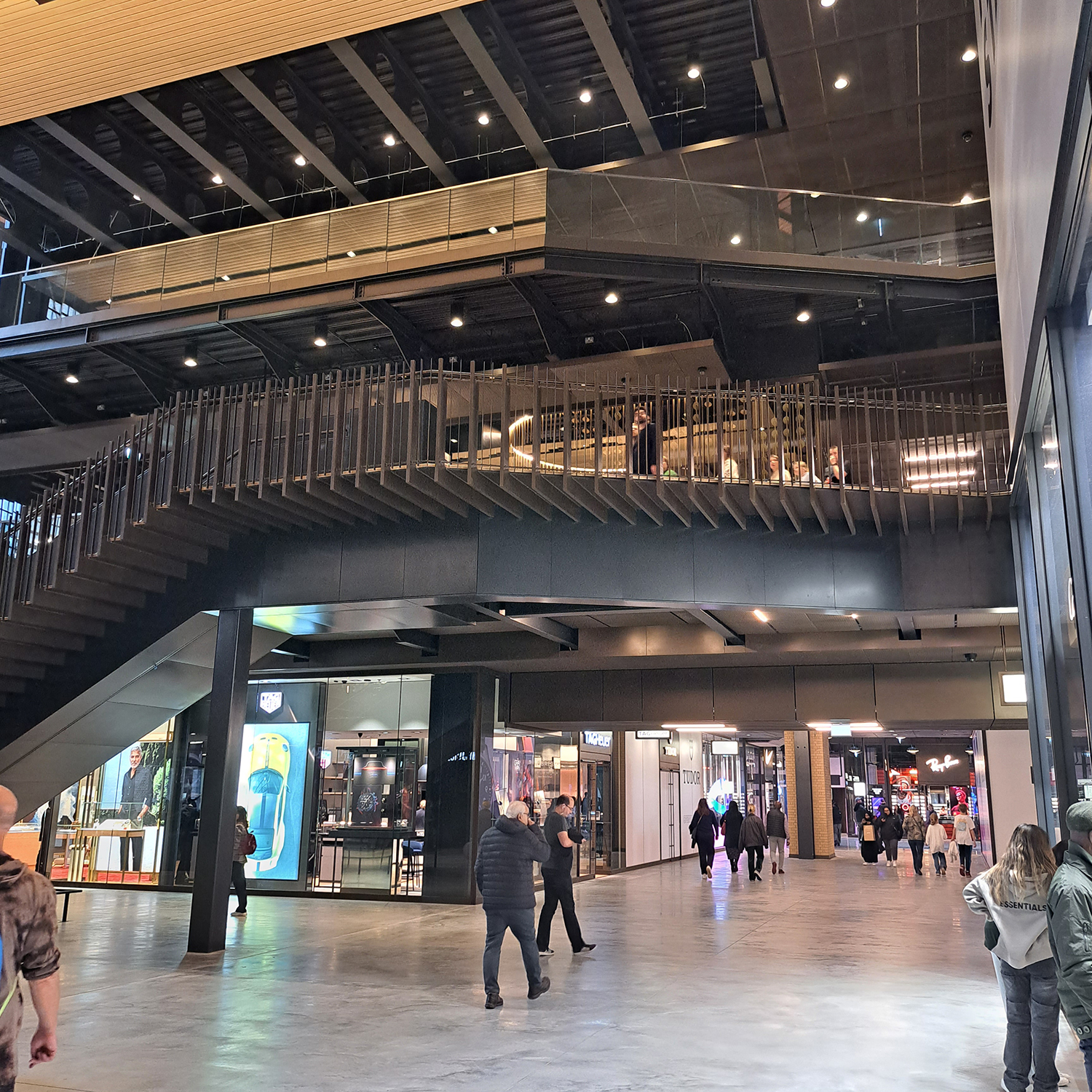
What are the benefits of fire AND smoke curtains on this project?
Retaining original features of the historic building required modern fire protection solutions and Coopers Fire were approached to assist with smoke and fire curtains.
Drawing on our experience and engineering capabilities, Coopers Fire were called upon to design and install a bespoke solution for long drop Concertina fire curtains for up to 12 metres amongst other fire and smoke curtains.
The fire curtains were fully project managed to ensure the final, fitted products satisfied the high quality finish required.
Coopers Fire fire curtains are recognised as the modern alternative to firewalls, fire doors and glazing, giving designers the freedom to design modern, open plan spaces without compromising fire safety. They are increasingly specified by designers as a solution for open plan designs.
Coopers Fire is a turnkey business, offering the customer a product and service with full provenance.
Coopers Fire is Independently Third Party Certified for Product Testing and Installation.
