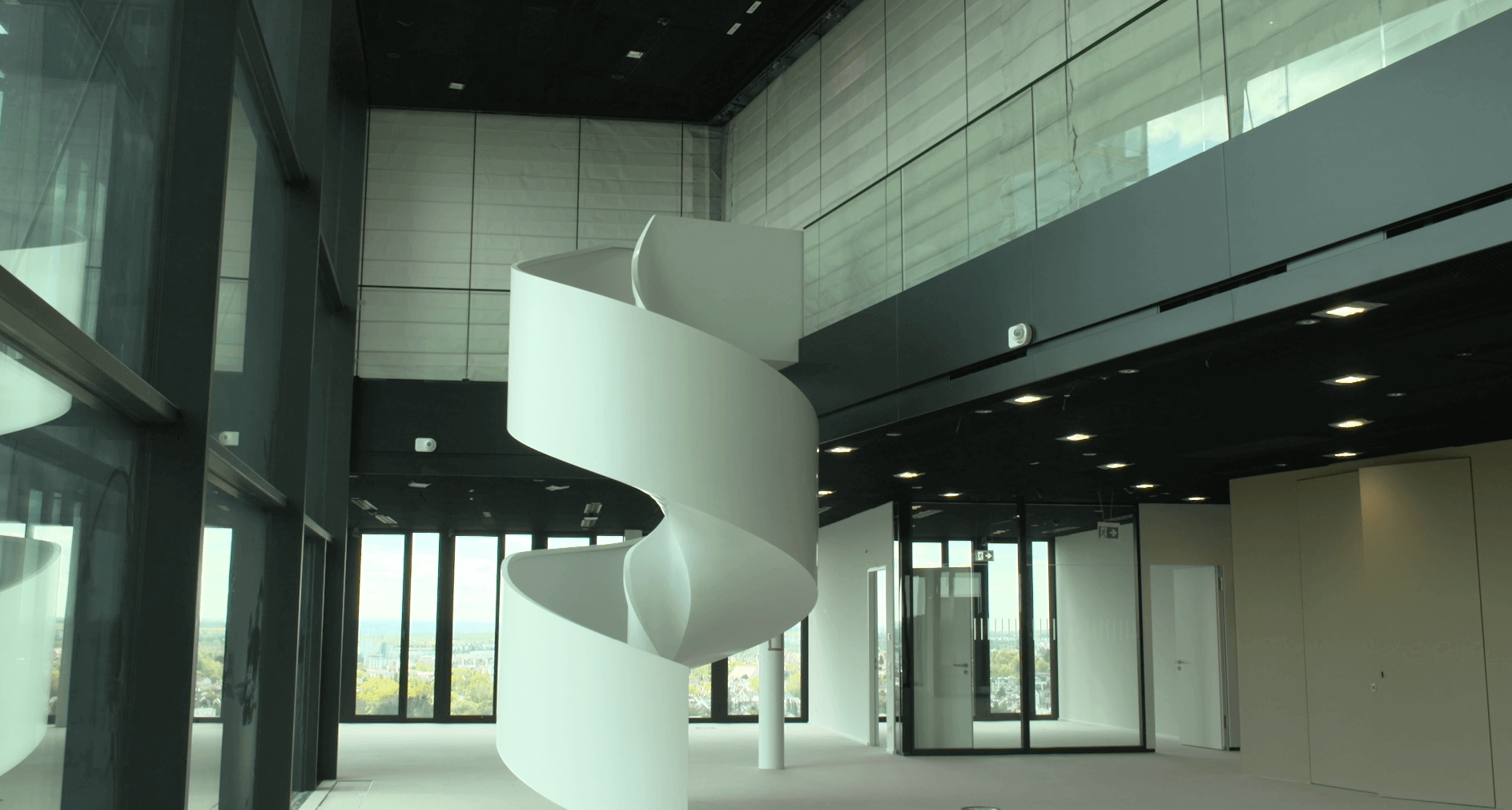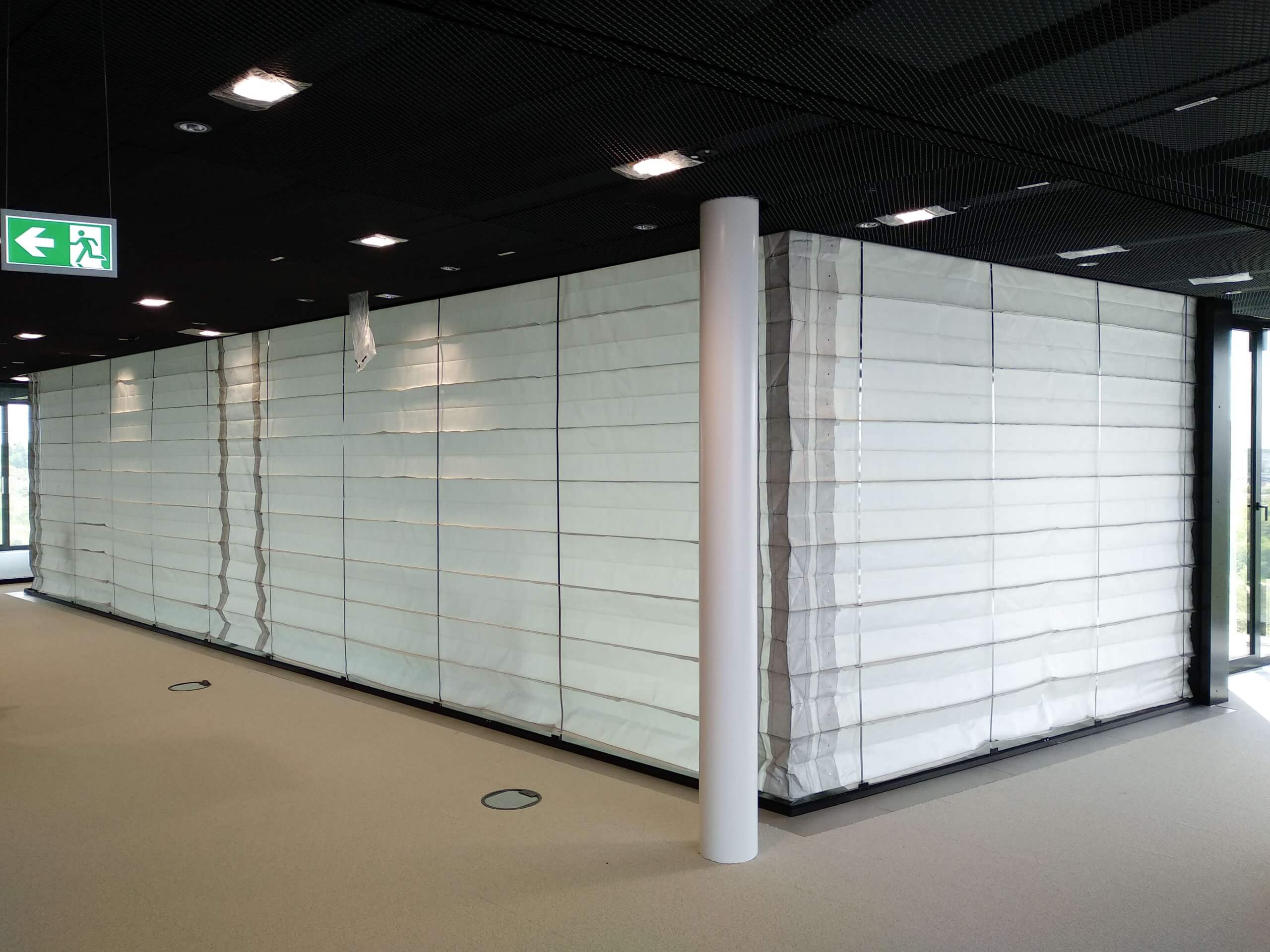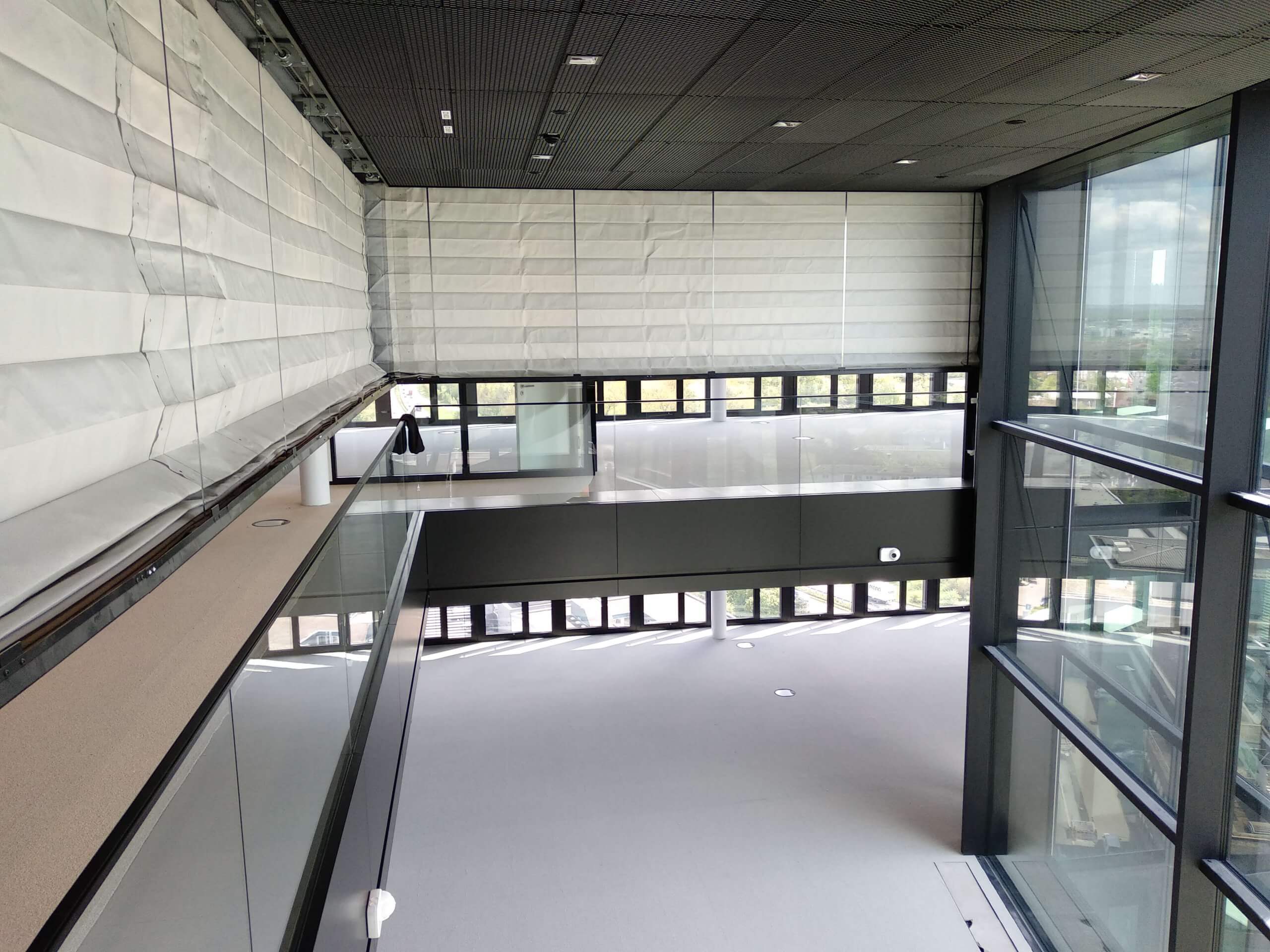FIRE Compartmentation for high-rise buildings
Bitzer are a world renowned German company in the technology of refrigeration and air conditioning. Their newly built headquarters are based in Sindelfingen, south of Stuttgart and consist of a seventeen-storey high-rise building with a two-storey adjoining annex.
German architects, kadawittfeldarchitektur, designed the 70 metre tall building within the existing Bitzer campus. The central element is a transparent, full-height zone, which rises from the forecourt and is characterised by a network of single and multi-storey communication zones. The open-plan design of the building allows employees to experience a feeling of space with uninterrupted views to the surrounding countryside.
To allow for the open-plan design, traditional walls and doors were removed and so to retain fire compartmentation across floors, fire curtains were specified and installed.
Fire Curtains for High-Rise Offices: Enhancing Workplace Safety
The architects designed in a three-sided FireMaster Open Concertina fire curtain on multiple floors to offer the level of fire protection required. The architects favoured the design of the FireMaster Concertina given the ‘no guide rails’ feature, meaning the atria area remained open plan with no obtrusive side guides, like those found on traditional vertical fire curtains.
The seventeen-storey building was divided up so that two floors were connected with a staircase within the atria on the outer edge of the building.
The feature staircase bridges the two floors and to avoid a lobby or doors at the top and or bottom of the staircase, the architects needed to provide a fire curtain solution around the atrium over every other level.
There was a total of eight FireMaster Concertina fire curtains installed with one curtain on floors 1, 3, 5, 7, 9, 11, 13 and 15. Seven curtains were three sided and U shaped with the remaining curtain being a two sided L shaped Concertina. To accommodate the 3 metre drop and the limited ceiling space for the headbox, Coopers Fire designed and engineered a unique headbox. The majority of the curtains were a total of 22 metres long with a 3 metre drop.
The Role of Concertina Fire Curtains in Modern High-Rise Architecture
Clauss Markisen worked closely with the contractors on this project to satisfy the fire regulations as well as maintaining the building design requirements. As the fire curtain installers it meant that the fire curtain was fully project managed ensuring the final, fitted product satisfied the high quality finish required.
As a distributor of Coopers Fire products, Clauss Markisen are able to offer the Coopers Fire multi-sided (Concertina) fire and smoke curtains and horizontal fire curtains.
Coopers Fire curtains are recognised as the modern alternative to firewalls, fire doors and glazing, giving designers the freedom to design modern, open plan spaces without compromising fire safety. They are increasingly specified by designers as a solution for open plan designs.
Coopers Fire is a turnkey business, offering the customer a product and service with full provenance. Coopers Fire designs, manufactures, tests, installs and maintains all its fire curtains from our business premises in Havant, Hampshire and are independently third-party certified for product testing and installation.



