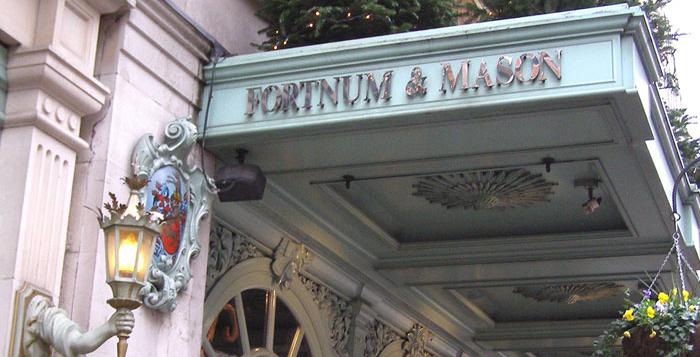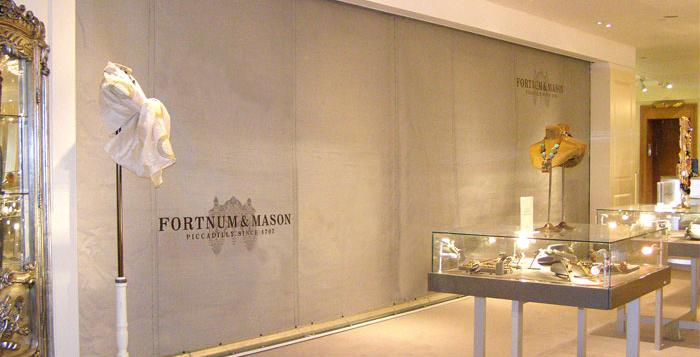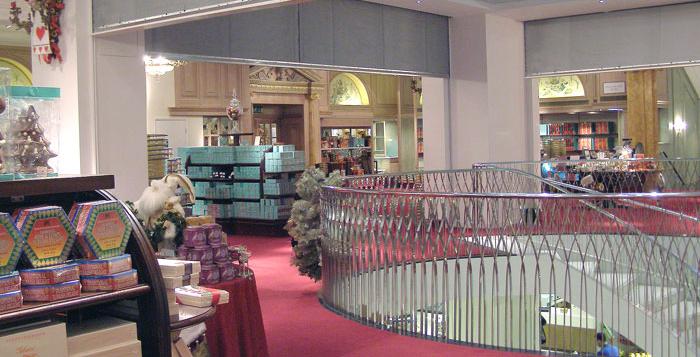For over 300 hundred years, Fortnum & Mason has been an intrinsic part of the UK’s high street with their iconic West End store deeply ingrained within London’s history. In 2007, as part of its tercentenary celebrations, the store undertook a £24 million refurbishment project focusing that would see the reconfiguration of all three retail floors. The new designs also saw the installation of a central, spiral staircase.



