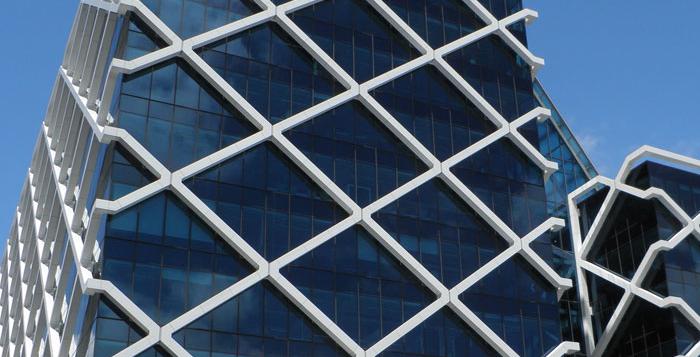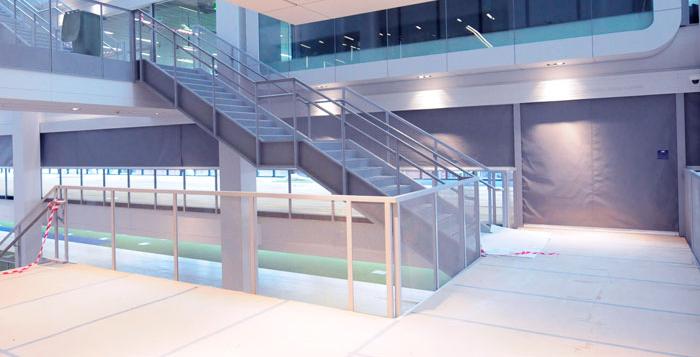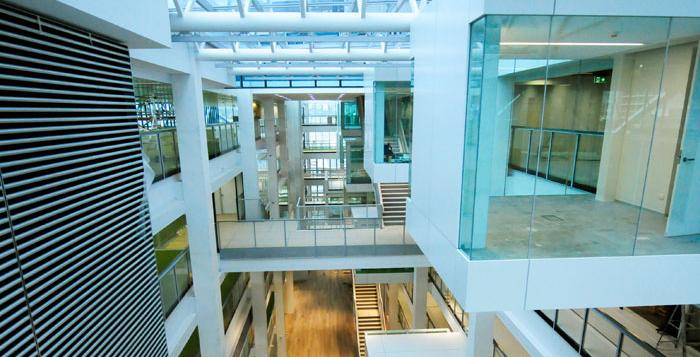King Street Wharf, occupying approximately five hectares, is Australia’s newest and most prestigious commercial and mixed use development. Located within Sydney’s famous Darling Harbour, 1 Shelly Street is King Steet Wharf’s iconic, “A” grade commercial tower.



