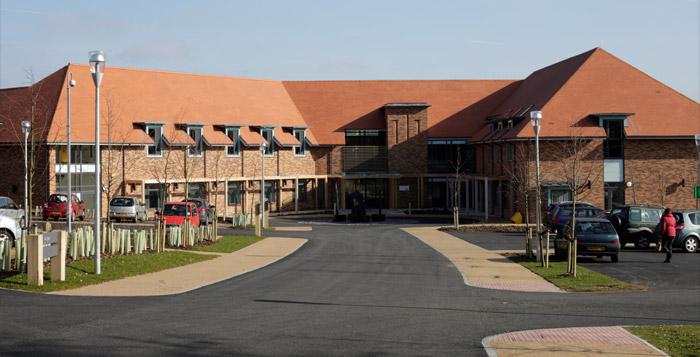Marie Curie, the cancer charity dedicated to caring for patients with terminal illness, take pride in providing vibrant, homely, hospice care for patients and their families. Key to Marie Curie’s principle of providing the best possible quality of life is their first class facilities that patients can feel at home in.

