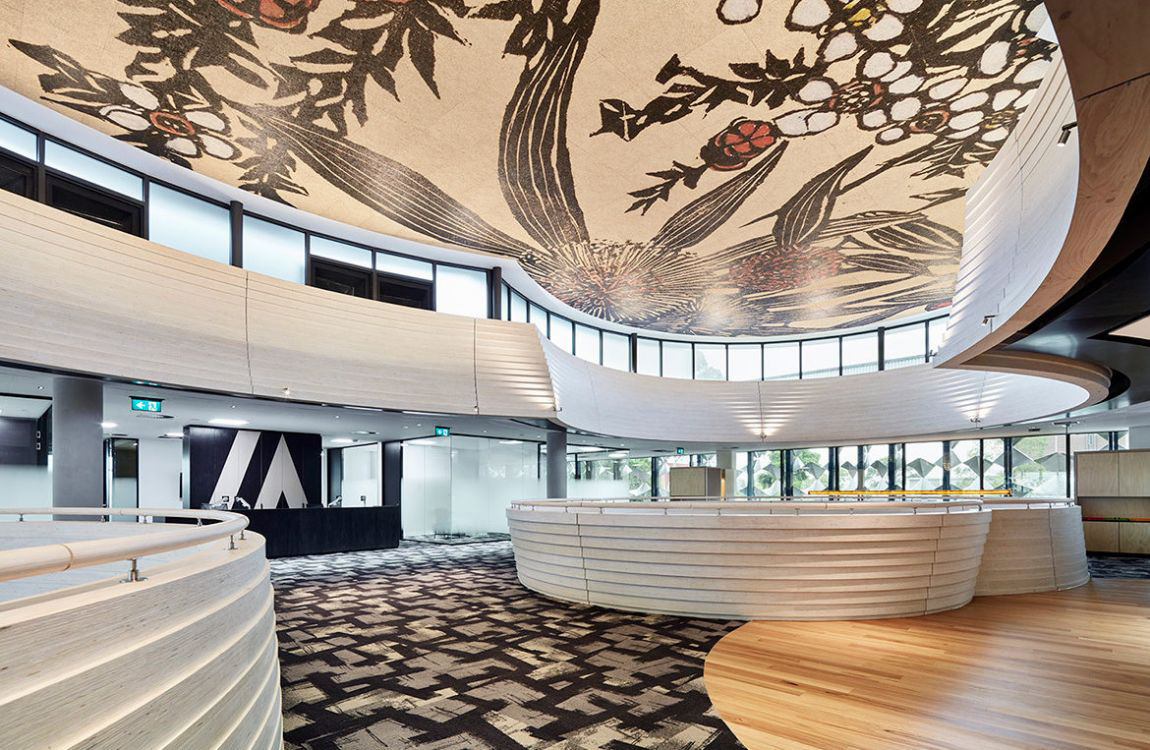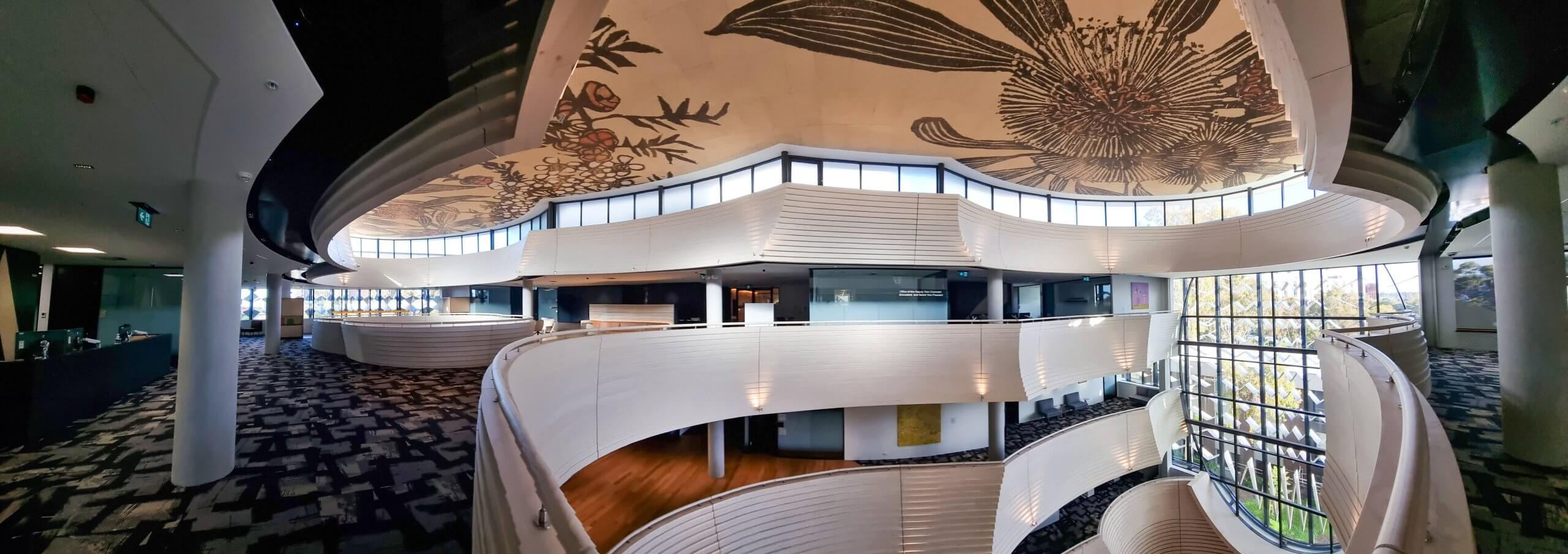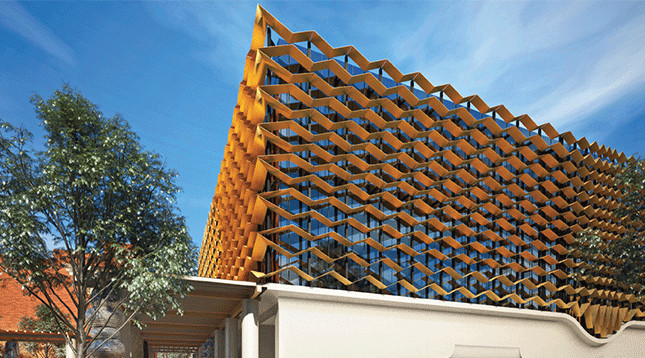Bespoke Engineered FireMaster Concertina enables large multilevel open space in Melbourne Australia.


A 10,000 square metre union of public space, office space, housing, and parking, the new Monash University Chancellery building began construction in 2018. Traditionally, university chancelleries are used as a workplace for the principal administrators. However, this new chancellery is designed as a welcoming ground between senior decision makers and their distinguished visitors. The Chancellery has been constructed by Kane and opened for the beginning of the university year in 2020.
Monash’s Clayton Campus, where this Chancellery resides, is a treasure trove of 20th Century architecture which has been incorporated by ARM Architecture into the design of the campus’ newest addition. With the decorative and functional lattice shaped façade, the Chancellery naturally fits into the overall aesthetic of the campus.
Internally, the Chancellery’s most distinctive feature is the clerestory ceiling, a traditional architectural feature with a modern aesthetic. Multiple large atrium spaces framed by mass timber balustrades connect the floors, allowing the light from the clerestory to shine through the whole building. In order to maintain the free flow of light and achieve fire safety standards, a fire curtain that won’t obstruct the space needed to be incorporated into the design.

The atria are large and consist two complexed bubble shaped circular openings with an interconnecting walkway in between to connect both sides of the floor together for easy access.
Consideration must be made to closely follow the contours of the balustrading for compartmentation whilst allowing occupants to egress safely off the walkway.
While light can be spread through the atrium voids of the Chancellery, fire and smoke can easily spread too. To prevent the spread through the levels and funnel the smoke through the top of the building, a 72m FireMaster Concertina with 32 facets and laser cut capping to match the contours was incorporated into the design.
In the event of a fire, the Concertina curtain will deploy and create a fire barrier around the voids on level 3 separating this level from the rest of the levels, effectively turning it into its own room not considered part of that level. This allows the building to achieve code as no more than two levels are directly connected to one another without a barrier in place.
With a timed ‘Split Drop Delay’ system to allow egress under the curtain in alarm mode, and battery back-up to stop nuisance deployment on power outages, this FireMaster Concertina fire curtain is the second longest in the world and is certainly considered to be one of the most complex fire curtains ever designed, manufactured and installed.
The Concertina is the perfect choice for this situation due to its ability to contain multiple facets so not to interrupt the flow of the building. With the use of the FireMaster Concertina fire curtain, the Chancellery met fire safety requirements and maintained the complex architectural goals of the building.
The Coopers Fire large range of products for various applications means that there is an innovative fire protective product to fit the need of various designs and applications whilst achieving the necessary fire safety.
Coopers Fire is a turnkey business, offering the customer a product and service with full provenance. Coopers Fire designs and manufactures all its fire and smoke curtain products from our business premises in Waterlooville, Hampshire, UK.
