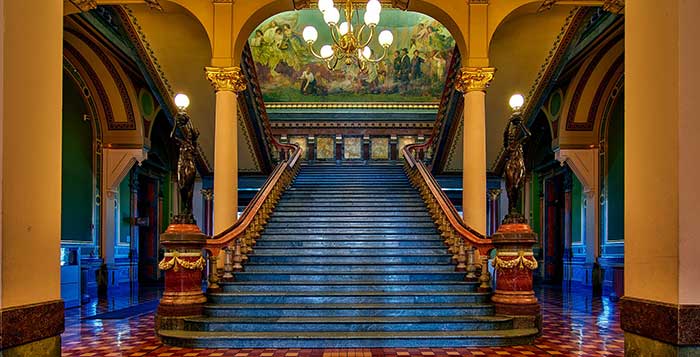Why We Fell Out of Love with the Grand Staircase
The grand staircase was an architectural feat, combining elegant design and structural integrity to create a useable and essential part of the home. They were expensive to build, and generally you only had one in a home, although most large homes did have a smaller staircase for the staff only. These separate staff staircases weren’t used by the owners or their guests – and most visitors wouldn’t know how to access them. This leads the owners and residents to believe there is only one staircase in the building; the grand one.
If the people living in these buildings believe there’s only one staircase, you can see the fatal flaw with this design. If that single staircase was to be the centre of a fire, then there’s no escape from upper floors. We previously talked about unusual fire escapes, mainly focusing on past inventions when fires were more prone. When fire regulations came into enforcement, one of their main focuses was a safe escape from the building. Stairways had to be enclosed in buildings to ensure fire couldn’t get inside and stop people from escaping. This is why you see a large number of buildings that also have enclosed stairwells on the ends, which can also be accessed from the outside.
Fire regulators focus on egress planning – the evacuation route from a building. The rules on egress change from country to country and are dependent on the size and purpose of the building. There must be enough doors, corridors and stairs for every person to exit safely.
The grand staircase is simply too dangerous and lacks a suitable egress for modern buildings. Regulations on egress and fire escapes spelled the end for grand staircase – until now.
How Fire Curtains Allow for Innovation in Architecture
Regulatory focus on egress stifled architectural innovation for years – and rightly so – in the name of safety. But architects can now experiment with more flexibility in their work, thanks to fire and smoke curtain technology. Fire curtains allow sections to be compartmented in the case of an emergency, allowing for architectural statements like the grand staircase to make a comeback.
Fire curtains can be tailor-made for their requirement. In the case of grand staircases, they can isolate an entire staircase, allowing for a safe and smoke-free exit. This also prevents the spread of damage from the fire, keeping the building structurally sound and reducing repair costs.
Fire curtains come in a variety of styles, from screens that drop from the ceiling, to horizontal dividers and concertinas that lower into spaces when activated. Some designs include the ability to continue walking through the curtains, giving a safe and easy egress route to escape.
Coopers Fire are Bringing Back Innovative Architecture
Here at Coopers Fire, our wide range of fire and smoke curtains have allowed innovation in architectural design. We’re able to make buildings safe from fire, to the specific regulations required. We’re seeing some interesting and bold building designs emerge, thanks to the flexibility that our fire curtains give to architects.
Fortnum & Mason – London Piccadilly

Image Source: E-Architect.co.uk
Coopers Fire worked with the architects tasked with the refurbishment of Fortnum and Mason’s 300-year-old building, to ensure it passed all fire regulations. To achieve this, we installed 16 FireMaster® active fire curtain banners at the entrance of each floor, which remained hidden in the ceiling until needed. When activated, all of these curtains deploy, compartmentalising the grand staircase and atrium – containing the spread of the fire for up to 2 hours.
This has allowed the architects to remove all non-loadbearing walls in the store, offering customers an open plan shopping experience.
Harris Calnan

Harris Calnan Construction Company came to Coopers Fire with a need to adhere to strict fire regulations in the residential sector. We set out to allow an open plan environment by compartmentalising the kitchen from the dining room in the event of a fire. We also installed a fire curtain that prevented smoke and fire damage to the upper floor from the internal balcony. This allowed the contractor to develop these beautiful open plan living spaces in the heart of London.
Nova, London, Victoria


Nova is a mixed-use development in the heart of London. It’s comprised of 5 buildings offering world-class office space and high-end apartments, as well as restaurants and bars.
Nova needed help with fire regulation in a select few areas of their buildings. Coopers Fire worked to install a large multi-faced concertina curtain on floor 12, where a bespoke staircase was installed to allow a more free-flowing environment for the staff on floors 12 and 13. Our fire curtain allowed the design to adhere to regulations, while separating the floors when needed.
These are just a few of the projects that we’re proud to have worked on. You can see more case studies online.
Allowing Innovation Within Fire Regulation
At Coopers Fire, we design world-leading fire and smoke curtains that allow innovation in architectural design. We’re proud to bring back the architectural beauty of the grand staircase, alongside new and exciting developments in building design.
We’re here to offer a solution to all fire safety needs, allowing for incredible environments and safe exit when needed. Our products are on the cutting edge, and we are always at the forefront of any fire safety developments. Find out more about our products and services and how they can help innovate architectural design – call us on 02392 454 405 or email info@coopersfire.com






