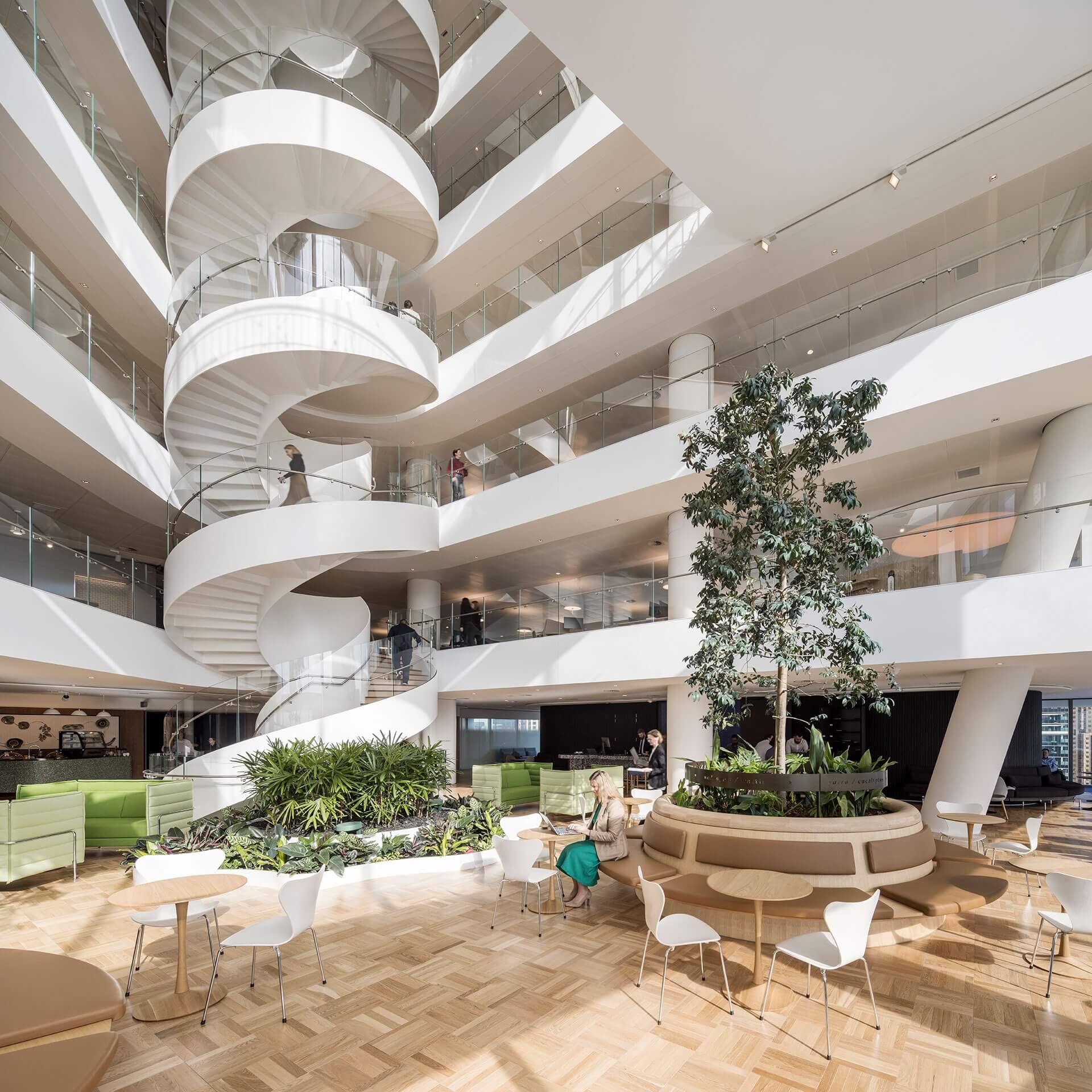Automatically deployable fire curtains or drop-down fire curtains can solve a number of different safety problems relating to the spread of a fire, as they can be designed, installed and function harmoniously with modern architectural design.

Automatically deployable fire curtains or drop-down fire curtains can solve a number of different safety problems relating to the spread of a fire, as they can be designed, installed and function harmoniously with modern architectural design.

In modern times, as the markets become crowded – demand for individuality only intensifies. This driving force provokes changes in all aspects of design, particularly architecture, whereby buildings have superseded the average four walled design into the abstract.
But, as fantastically inspiring this creativity is – it also arrives as practicalities and safety measures can be compromised as a design limitation. This is particularly prevalent for fire safety, where open plan areas, lack of compartmentation and emergency exit routes can be overlooked.
Knowing this, the industry had to adapt, in order to produce a solution that integrated with bold design without over intrusion. After a series of cases arose where it became difficult to meet the safety standards decreed by the Approved Document B – it was an important step to ensure that these buildings would be fitted with a solution that could satisfy the requirements of the building regulations.
Together with the advancements in modern engineering, the development of a flexible and effective solution was created as a fire curtain, a non-intrusive and seamlessly integrated fire safety method.
The drop down fire curtains are compact and are usually installed into the ceiling – deploying at the first signs of a fire via Coopers Fire Total Gravity Fail Safe System. After the curtains are released they are able to protect against the spread of fire and smoke for up to four hours, controlling the fire in order to assist emergency services to fight the fire before major structural damage and danger to life is posed.
A new landmark build, Watermark West Quay leisure complex based in Southampton – completed earlier this year, was built in the style of a ship. Main contractor Sir Robert McAlpine constructed the ‘bold and innovative’ design – which included a large cinema, restaurants, retail and a bowling alley beneath.
Due to the nature of the building being open plan – a solution was required that did not impinge on the design yet satisfied fire safety regulations. In this instance, Coopers Fire fire curtains offered this flexibility, without compromising on safety.
After examining the acute needs of the build – six fire curtains were installed over lift openings, segregating the floors and offering a means of escape, protected from flames and smoke. These were Coopers FireMaster curtains, which are rated according to BS EN 1634-1 and 3. After being installed by Coopers Fire highly trained technicians and tested to a high standard, the client and third party approved the curtains – a great result all round.
At Coopers Fire, we have upheld our commitment to universal life safety – through our internationally renowned products, including fire and smoke curtains and barriers – for over 30 years.
Our highly trained technicians are on hand throughout the process and provide comprehensive aftercare to ensure in the event of a fire, the spread is limited.
If you have a question, or would like to find out about designing or installing Coopers Fire fire and smoke curtains into your building, we are happy to provide CAD drawings, quotations and information relating the fire protection in accordance with British, European and American Standards, give us a call on 02392 454 405 or email info@coopersfire.com.