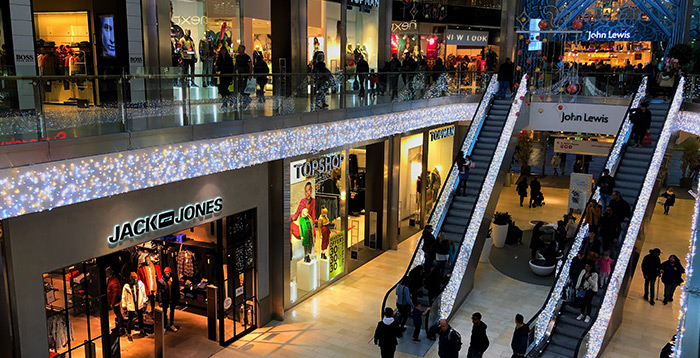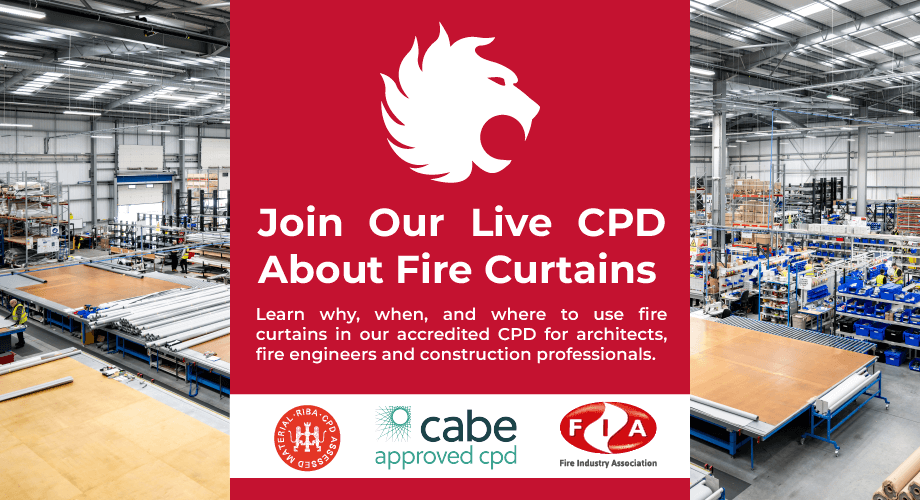The rise of the shopping mall is no accident – but the idea of a high street over multiple floors, under one roof is a relatively new concept. With such a high density of commercial properties within a single building and so many people to keep safe, fire safety in shopping centres has become a core design element.
Designing Fire Safety for Large, Enclosed Public Spaces
Fire safety in shopping malls is a challenge, especially in modern shopping complexes. Today’s mall design trends follow a pattern of open central areas, encircled with an amphitheatre of ascending floors. This results in the highest density of shops and people accumulating at the edges.
Commercially, it makes sense to use space this way, as more and larger shops can be fit into the same footprint while preserving a sense of openness, and communal space for performances or exhibitions. The challenge presents itself in the creation of an effective protected means of escape: how do you ensure a safe flow of foot traffic in the densest areas, and avoid people becoming disoriented and lost in large, open lobbies? How do you maintain an open-plan layout, but engage compartmentalisation when required?
The key is building fire safety into the design. Little do most people know, but just about every modern shopping centre has invisible secrets – which will only reveal themselves in the event of a serious incident.
Case Studies: Fire Curtains and Escape Routes
We’ve installed our fire safety products at an extension to West Quay shopping centre in Southampton, UK. The main building features a “secret network” of escape routes, which open to accept foot traffic in an emergency. Dotted around the densely packed edges of the shopping mall are fire doors, which open into a protected escape route that runs behind the shopfronts, serving each store along the way. These open out onto multiple ground level points encircling the building.
Using Fire Curtains
Recently, we completed a large installation in a new mall in Singapore – Paya Lebar Quarter. Watch the video:


