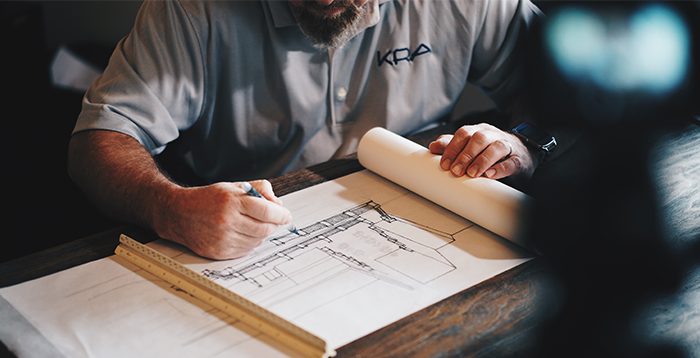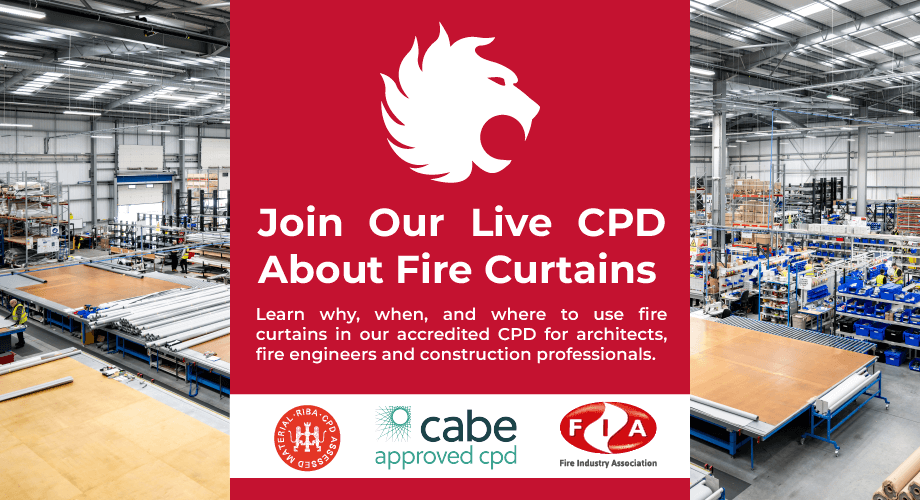Building Requirements and Regulations
Before building any type of structure, there are a range of building requirements and regulations that need to be followed. These are in place to keep us safe, and in the event of a fire, allow us enough time to escape. Of course, there have been moments when these regulations have been ignored, such as Grenfell and the Mackintosh building.
Cost vs Value, Style vs Sustainability
History and recent events such as Grenfell have taught us many lessons regarding safety. Compartmentation for fire protection is a fundamental part of modern architecture and construction, saving lives and protecting property. Although many believe older or more complex buildings cannot be made safer in order to prevent fires, this is untrue. Smoke curtains and fire curtain technology can be implemented even in the most difficult of structures to allow for easy compartmentation and safe egress.
Buildings Designed to Stop Fire
In the event of a fire, the amount of time available to escape in is crucial. The spread of fire can be restricted by subdividing buildings into a number of discrete compartments. Separated from one another by compartment walls and compartments floors made of a fire-resisting construction, this technique can work effectively to stop the spread of fire. However, in many cases, costs for building constructions overrule fire and safety precautions.
What can architects do to make buildings safer?
Always provide contractors with relevant information about the flammability of materials
Design buildings with an acceptable level of fire safety and minimise risks from heat and smoke
Consider the risk of adjoining properties and possible environmental pollution
Design buildings so that occupants can easily escape in the event of a fire without being overcome by fire or smoke
Focus on designing buildings that are resistant to collapse, fire penetration and the transfer of excessive heat
Review weak points in the structure such as lift shafts and windows
What building designs are more vulnerable?
- Wood-Framed (type 5) constructions are found in many modern homes. The walls and roofs are made of combustible materials, with wood being the most common. This type of lightweight construction can fail within minutes of direct fire impingement.
- Heavy Timber (type 4) construction is usually found in older buildings. Although these types of buildings can hold up well against fire, they are often poorly maintained, which can result in early collapse.
Fire Safety and Building for the Future
This June saw the two year anniversary of the Grenfell tragedy, and despite calls for both existing and new high-rise building structures to be better regulated, there is still pressure for the government to make significant changes. The BBC reported 200 high-rise buildings still remain with similar cladding to that used in Grenfell. A ban was announced on flammable cladding in October last year, however this only applies to new buildings over 18m tall.
Residents and experts argue that the height restriction on this rule combined with applying it only to new developments allows a window for greater fire-related issues amongst current buildings. Potentially allowing a loophole for events similar to the Grenfell tragedy to potentially happen again.
Taking Fire Safety Seriously
Our expertise in fire safety, fire curtains and smoke curtains has led us to become a leader in fire safety. For more information on our non-intrusive, life-saving fire and smoke protection and how they can be easily retrofitted into current structures, call Coopers Fire on 02392 454 405 or email info@coopersfire.com.


