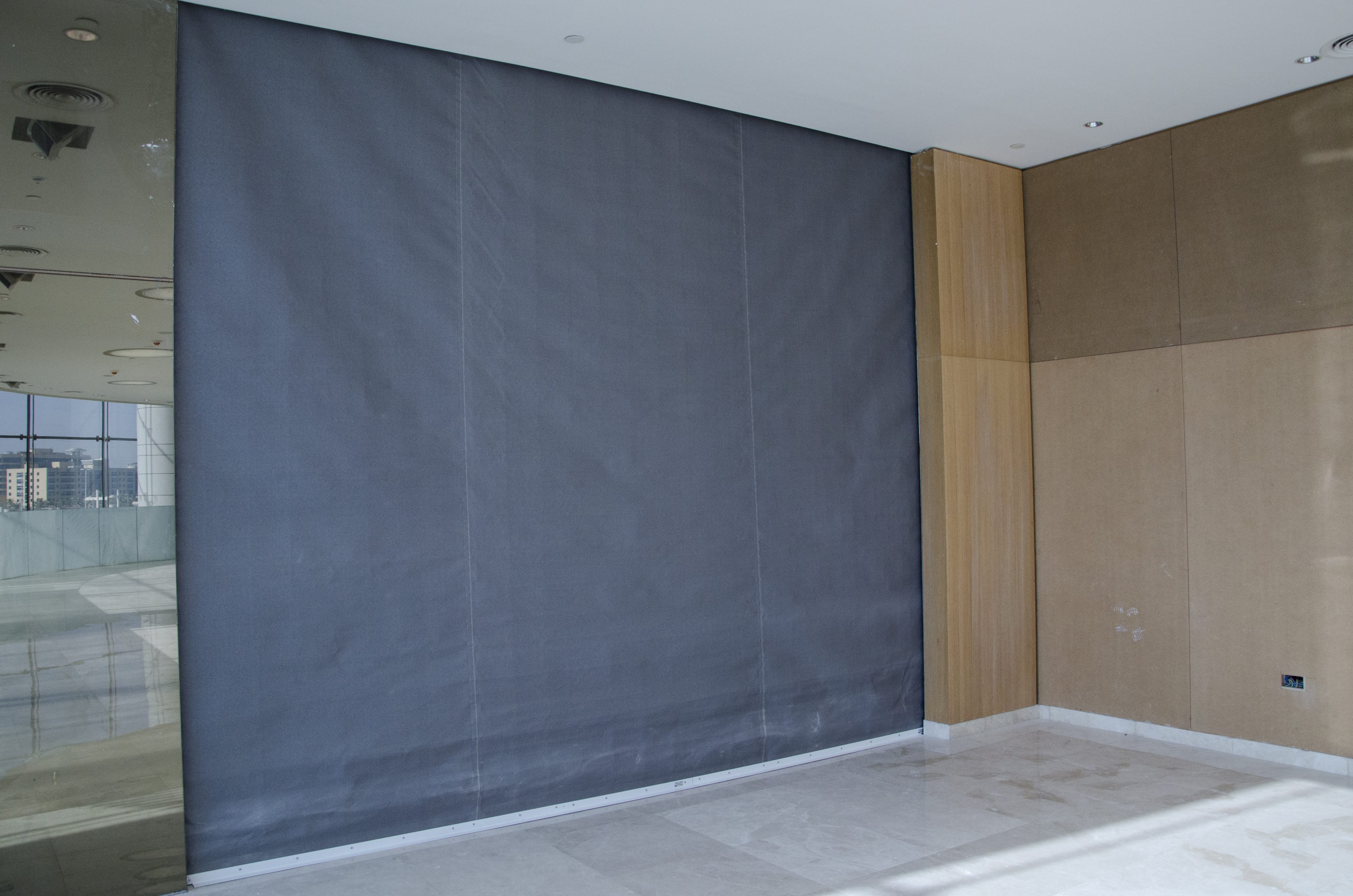When investigating how to protect your home or business from the threat of fire, you may have come across the term compartmentation, but what does it actually mean – and why is it so important?

When investigating how to protect your home or business from the threat of fire, you may have come across the term compartmentation, but what does it actually mean – and why is it so important?

The popularity of open plan living and recreation has, in recent years – skyrocketed. Believed to encourage a social, relaxed way of living, this modern design has swept the nation’s homes, shopping centres and restaurants. The process involves a progressive design, where non-load bearing walls are seen as unnecessary dividers, segregating people in kitchens to those relaxing in the living room or dining area. Instead, communication and transparency are encouraged, in addition to making the space feel a lot larger.
But, for all its merits, open plan living does pose some unfortunate consequences, including an increased risk of the spread of fire – should one break out. The absence of non-load bearing walls provides an open pathway for the spread of fire to manifest and ultimately, block routes of evacuation.
If you are designing an open plan area, either for commercial or residential purposes, you’ll be aware of the stringent safety regulations such as the Approved Document B (ADB) – which outlines the fire safety standards to be upheld by law in England and Wales. The overarching theme in these regulations is that open plan living areas must be prepared for a fire outbreak, should they be at risk. This involves providing a barrier and evacuation pathway – whilst protecting the building’s integral structure to prevent collapse and further casualty, which brings us nicely onto compartmentation.
Compartmentation is the process of dividing and containing the spread of fire with methods such as fire barriers and fire curtains. If these barriers are installed correctly, they are able to segregate areas such as kitchens and lift shafts, along with segregating an evacuation route for any persons trapped inside when a fire breaks out.
Installing fire and smoke barriers or curtains provides a solution to satisfy progressive design and keep your building safe, as well as being a non-intrusive solution, due to the nature of the product.
Fire curtains, a modern alternative to the more traditional firewalls, fire doors and glazing, are able to blend seamlessly with open plan design as they can be installed within a ceiling void and will deploy only when required. Fire curtains are formed of a metal headbox, side guides and a fire resistant fabric formed of a glass fibre woven lattice. This fabric is highly flexible, robust and fire retardant, enabling it to protect against the spread of fire for up to four hours.
Fire curtains can be installed into the ceiling to avoid intrusion, deploying at the first sign of fire or smoke – courtesy of Cooper’s Fire Total Gravity Fail Safe (TGFS) System, with controlled descent and variable speed.
Coopers Fire is proud to offer a variety of fire and smoke curtains for a whole host of different environments across both commercial or residential properties such as vertical, horizontal and concertina solutions.
A wealth of experience and industry knowledge – along with a commitment to the safety of all lives has positioned us as internationally renowned, with some of our recent installations including major developments in London, Paris and Dubai, along with domestic solutions in unique buildings, old and new. To read more about these, click here to view our case studies.
As the UK’s sole fire and smoke curtain manufacturer to be independently reviewed and accredited, Coopers Fire fire and smoke curtains are designed and installed by our expert engineers – highly experienced to deliver unparalleled service for your requirements.
For more information – such as CAD drawings, or to get in contact, please call us on 02392 454405 or email at info@coopersfire.com.