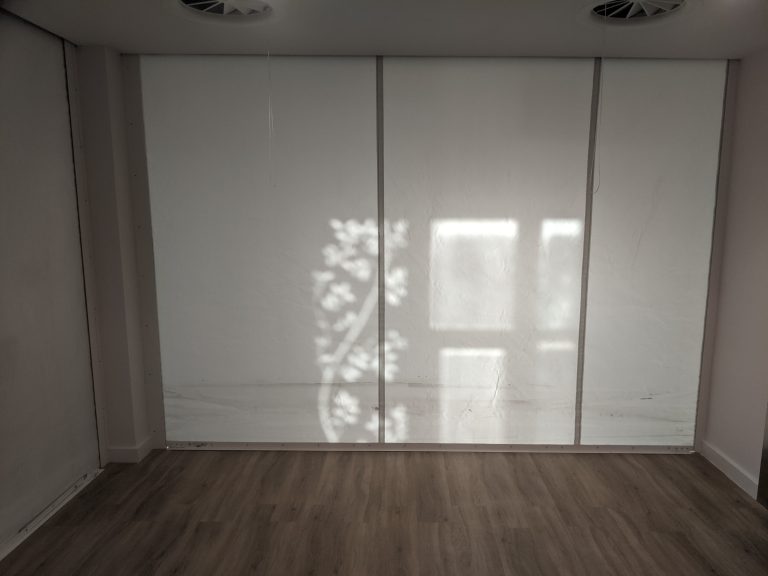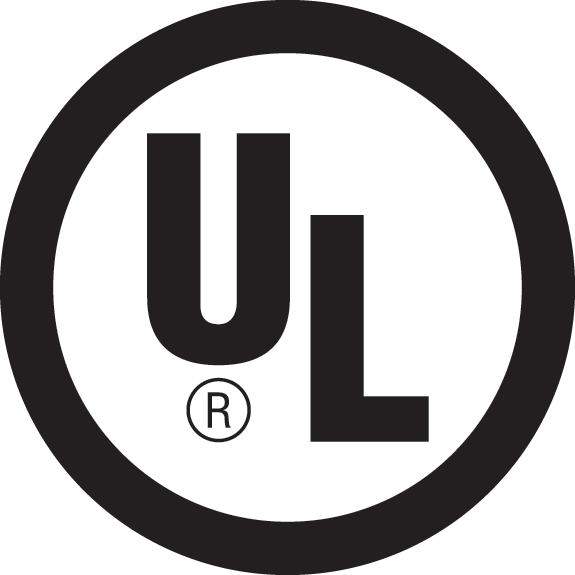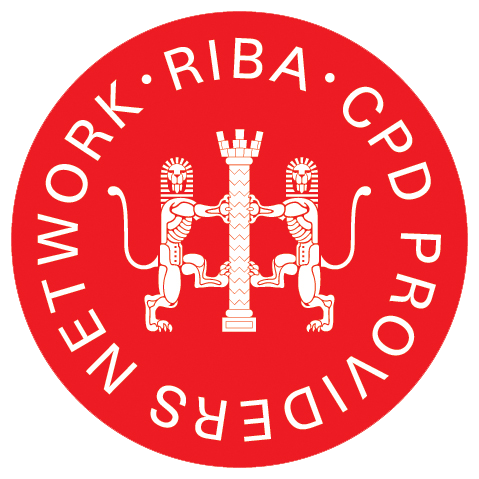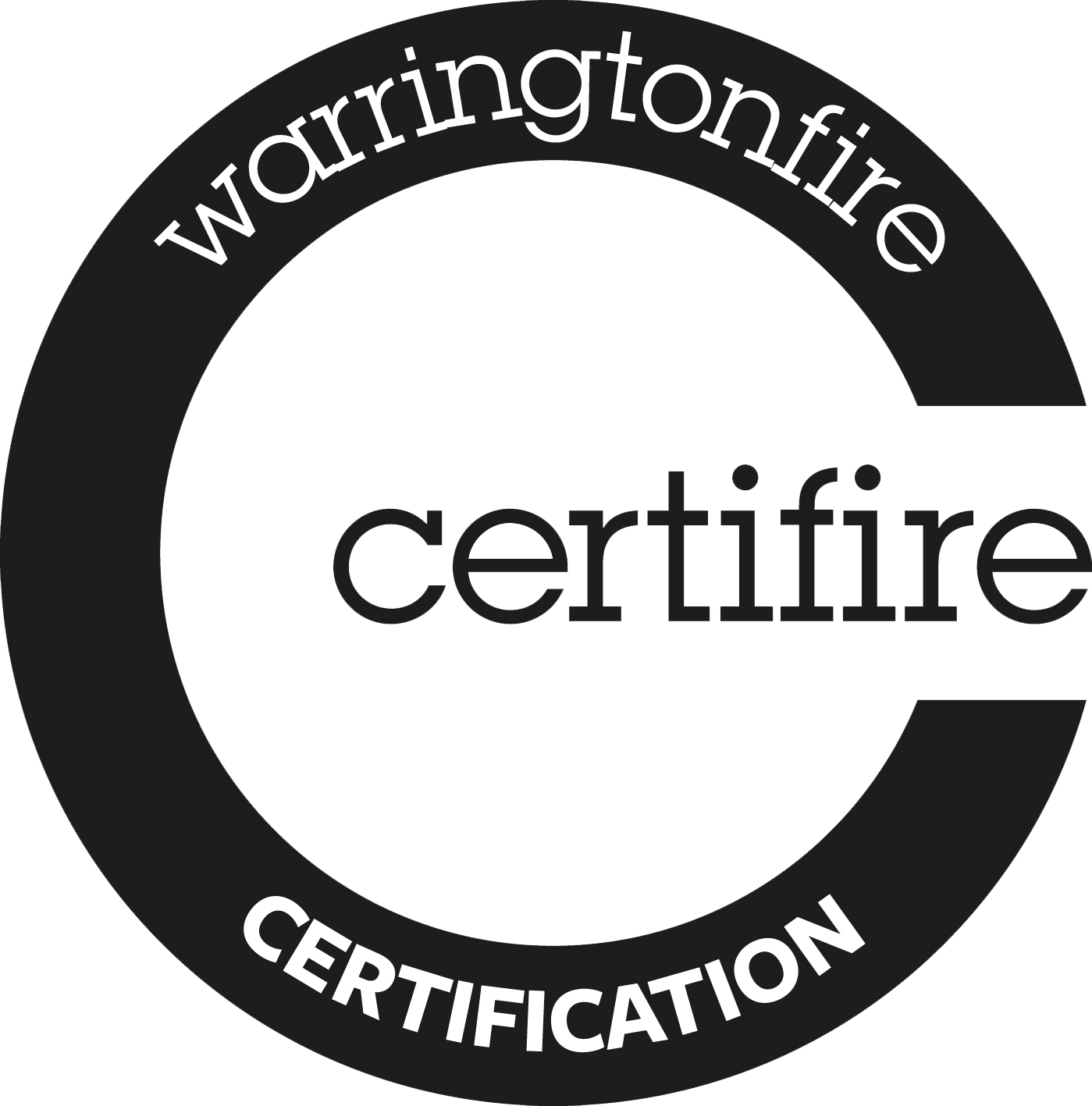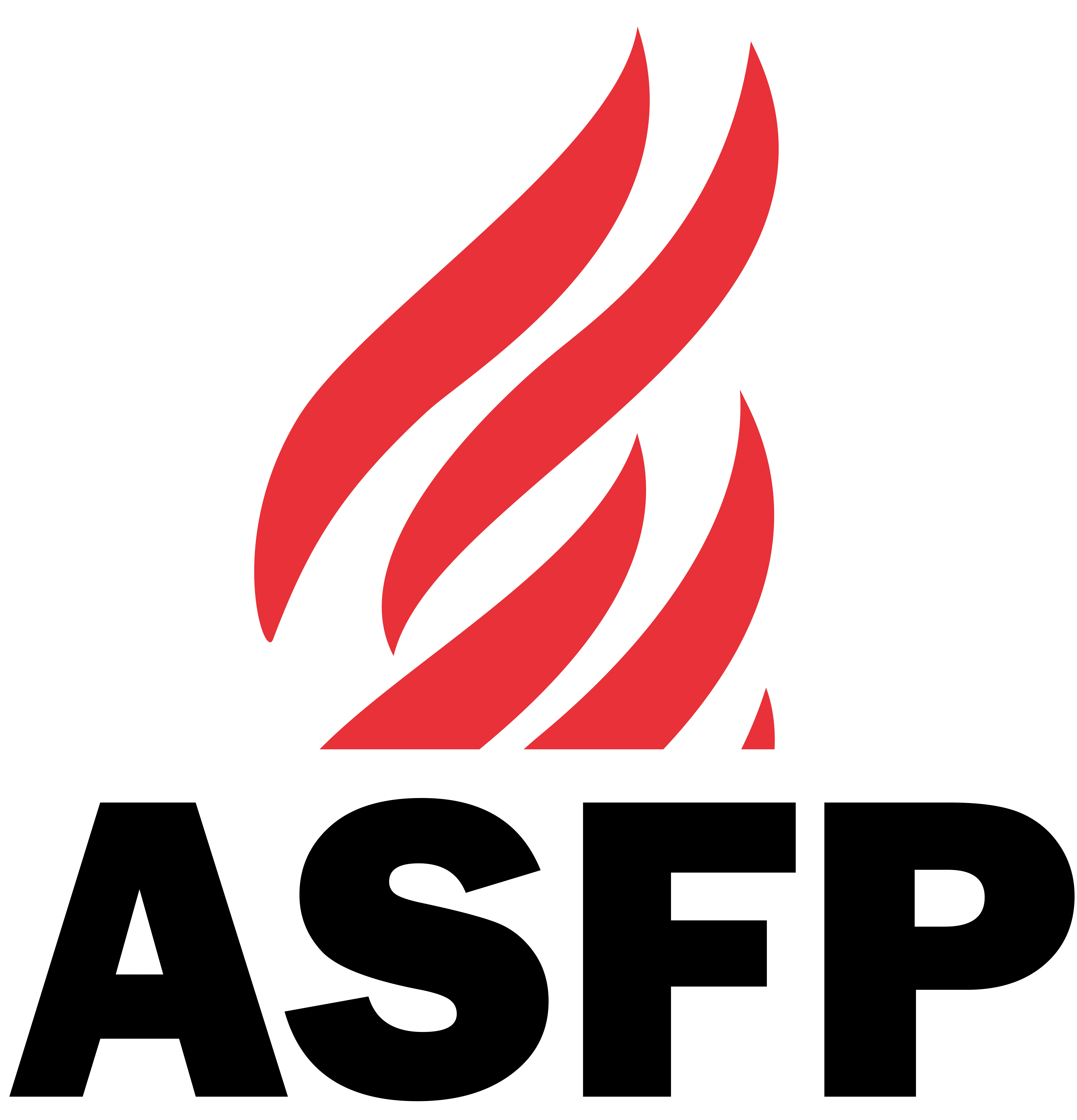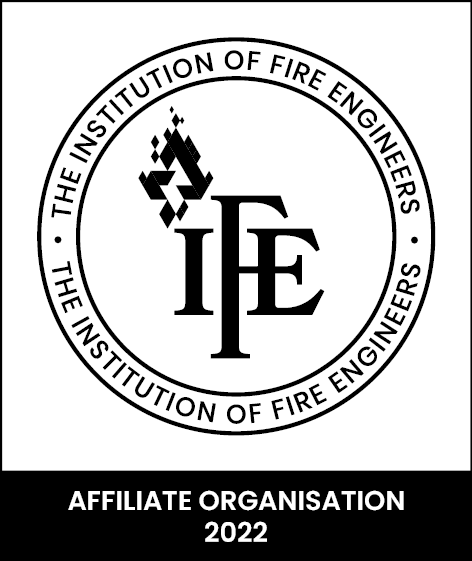Quick Links
Sizes and Classification | Description | Downloads | Resources
Select your Product Standard:
BS 8524-1 BS EN 1634-1 UL 10D
The BS EN 1634-1 compliant FireMaster A1 active fire curtain barrier CAN BE INSTALLED INTO ALL building types, and is supplied with the Coopers Total Gravity Fail Safe (TGFS) system and features variable speed, controlled descent, limits radiation, smoke leakage, emergency egress and side channels.
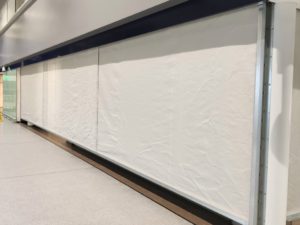
Applications: Atrium, Lobbies and Receptions, Opening in Walls, Egress and Corridor Separations, Boundary Protection, Compartmentation, Stairs and Escalators, Lifts and Lift Lobbies, Protected Means of Escape
Available in unlimited widths and drops up to 6 meters and with fixing options to suit all types of ceiling configurations, the FireMaster A1 active fire curtain barrier can be integrated with both solid and suspended ceilings and will remain hidden within the ceiling until deployed.
The FireMaster active fire curtain barrier is a vertical fire curtain barrier compliant to BS EN 1634-1 and provides 180 minutes integrity and 30 minutes radiation control.
The ResQ-WindowTM is a vision panel that can be installed into this fire curtain and allows first responders to assess areas prior to entry.
The FireMaster fire curtain can also offer smoke control and is compliant to BS EN 1634-3 for Single Width curtains.
Minimum widths achievable are as follows:
T Bar – 1300mm
Jumbo Bar – 900mm
FOR FIRE PROTECTION CLASSES EXPLAINED – click here
BIM and NBS Source
DOWNLOAD BIM MODEL AND NBS SPEC
Coopers Fire can offer support with your BIM Project.
Find out more about Coopers Fire BIM capabilities and how we can help.
All fire and smoke curtains are manufactured to bespoke sizes. To discuss your requirements GET IN TOUCH
| Downloads | |
|---|---|
| Specification without Smoke Seals | Download |
| Specification with Smoke Seals | Download |
| Certificate (Certifire) | Download |
| Brochure | Download |
| Headbox Fixing, Bottom Bar and Capping Variations - PDF only | Download |
| Headbox Fixing, Bottom Bar and Capping Variations - Full Drawing Pack | Download |
| Headbox Sizes - T Bar - PDF only | Download |
| Headbox Sizes - T Bar - Full Drawing Pack | Download |
| Headbox Sizes - Jumbo Bar - PDF only | Download |
| Headbox Sizes - Jumbo Bar - Full Drawing Pack | Download |
| Side Guides | Download |
| Fabric Datasheet | Download |
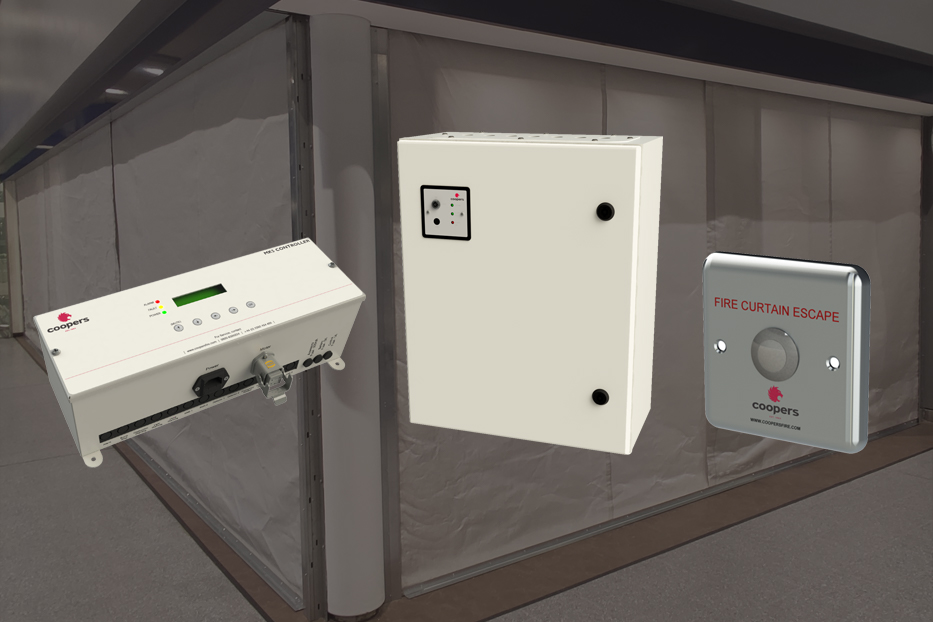
OPTIONAL EXTRAS
There are a number of Optional Extras available for Fire Curtains and Smoke Curtain Barriers. These include Emergency Egress Buttons, Audio and Visual Warning Systems and Smoke and Heat Detectors.
Click below to see a Quick Guide on what Optional Extras can be offered and what they look like
To download data sheets on each Optional Extra and to see which one is suitable, please click below
