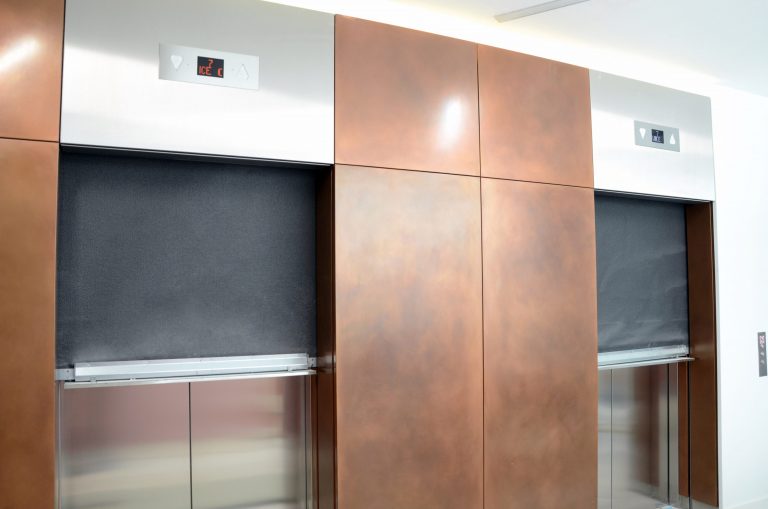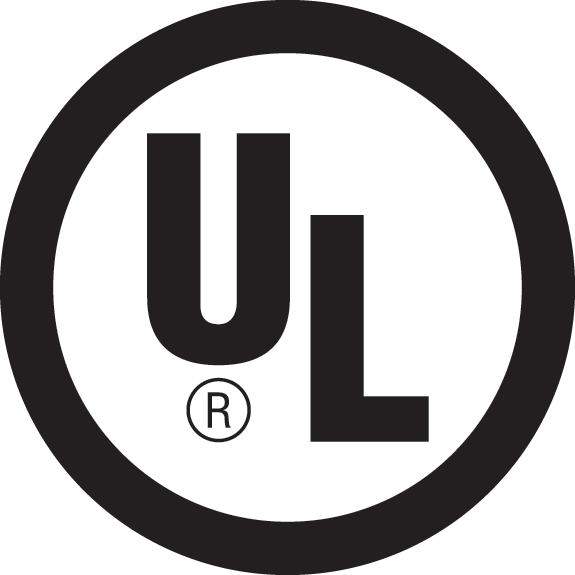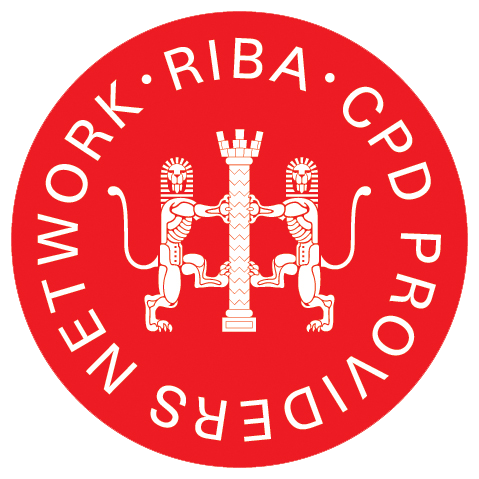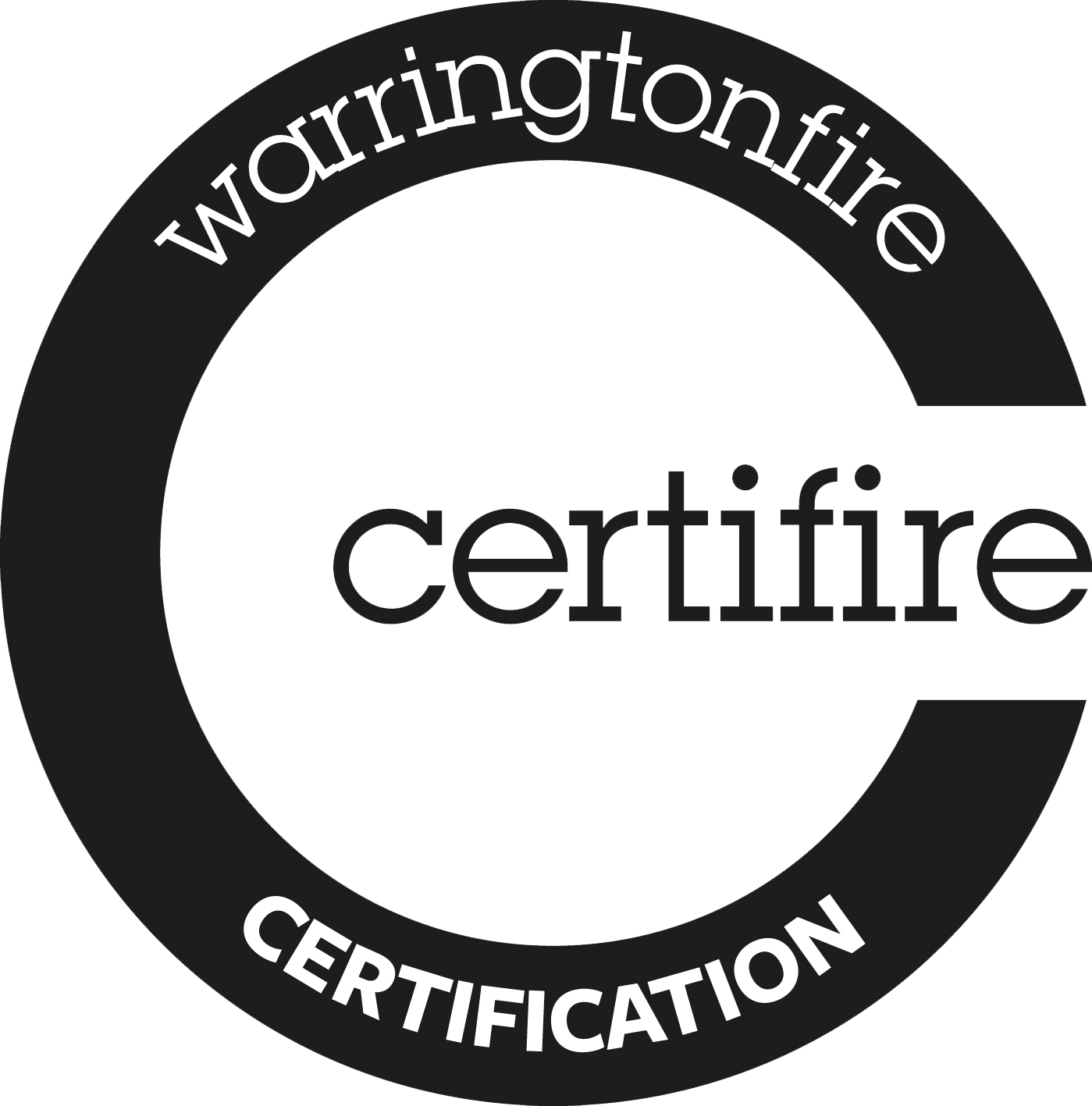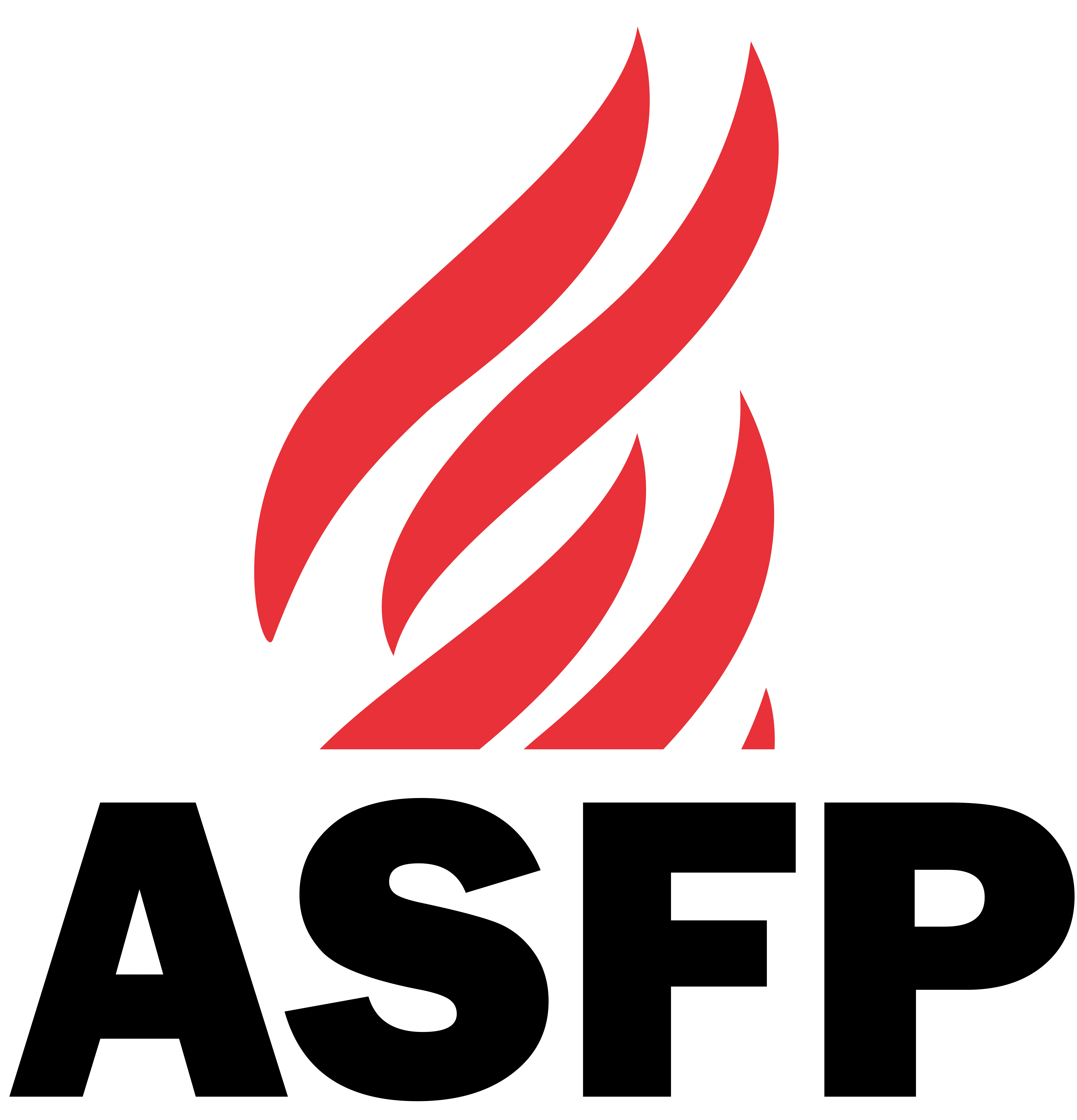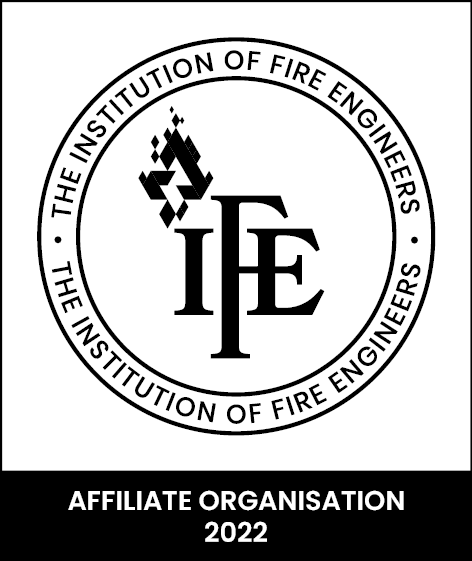Quick Links
Sizes and Classification | Description | Downloads | Resources
Select your Product Standard:
BS 8524-1 BS EN 1634-1
From airports to domestic houses, the FireMaster® Plus² has been developed by Coopers to protect all building types and can be applied to protect most vertical applications. Furthermore, the high performance of the FireMaster® Plus² means that it protects openings in walls forming a protective means of escape.
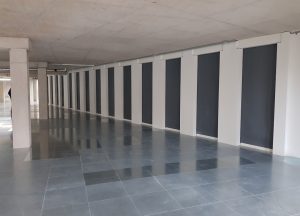
Applications: Protected Means of Escape, Lobbies and Receptions, Opening in Walls, Egress and Corridor Separations, Boundary Protection, Stairs and Escalators, Lifts and Lift Lobbies
Available in a range of widths and drop sizes, the FireMaster Plus² is supplied with the Coopers Total Gravity Fail Safe system (TGFS) variable speeds, side channels, smoke leakage, integrity and radiance, emergency egress and controlled descent.
FireMaster Plus² reduces radiant heat to less than 10 kW/m2 after 60 minutes. FireMaster Plus² is designed to prevent the spread of fire in accordance with BS 8524-1:2013.
With fixing options to suit all types of ceiling configurations, the FireMaster Plus² fire curtain can be integrated with both solid and suspended ceilings and will remain hidden within the ceiling until deployed.
The FireMaster Plus² fire curtain barrier is a vertical fire curtain barrier that is compliant to BS 8524 Part 1, Independently Third Party Accredited and to resist fire for 180 minutes whilst providing radiance protection for up to 90 minutes. (*See published standards for full listings).
Minimum widths achievable are as follows:
T Bar – 1300mm
Jumbo Bar – 900mm
FOR FIRE PROTECTION CLASSES EXPLAINED – click here
BIM and NBS Source
DOWNLOAD BIM MODEL AND NBS SPEC
Coopers Fire can offer support with your BIM Project.
Find out more about Coopers Fire BIM capabilities and how we can help.
All fire and smoke curtains are manufactured to bespoke sizes. To discuss your requirements GET IN TOUCH
| Downloads | |
|---|---|
| Specification | Download |
| Certificate (IFC) | Download |
| Brochure | Download |
| Fixings for Steel, Concrete, Timber, I Beam and Unistrut - Contact Coopers Fire | Download |
| Headbox Fixing, Bottom Bar and Capping Variations - PDF only | Download |
| Headbox Fixing, Bottom Bar and Capping Variations - Full Drawing Pack | Download |
| Fixings for Timber - Full Drawing Pack | Download |
| Headbox Sizes - T Bar - PDF only | Download |
| Headbox Sizes - T Bar - Full Drawing Pack | Download |
| Headbox Sizes - Jumbo Bar - PDF only | Download |
| Headbox Sizes - Jumbo Bar - Full Drawing Pack | Download |
| Side Guides | Download |
| Fabric Datasheet | Download |
| Declaration of Performance | Download |
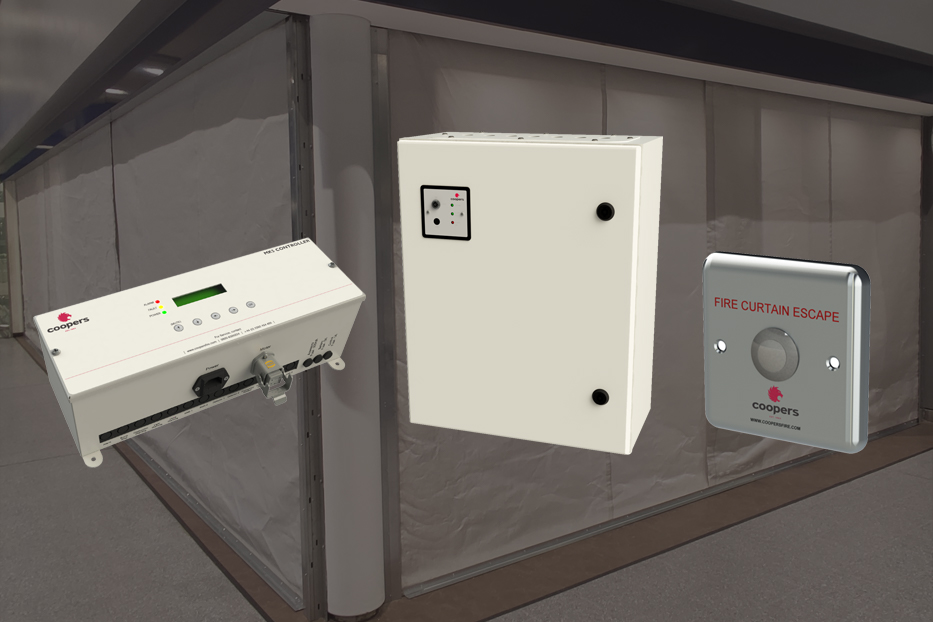
OPTIONAL EXTRAS
There are a number of Optional Extras available for Fire Curtains and Smoke Curtain Barriers. These include Emergency Egress Buttons, Audio and Visual Warning Systems and Smoke and Heat Detectors.
Click below to see a Quick Guide on what Optional Extras can be offered and what they look like
To download data sheets on each Optional Extra and to see which one is suitable, please click below
