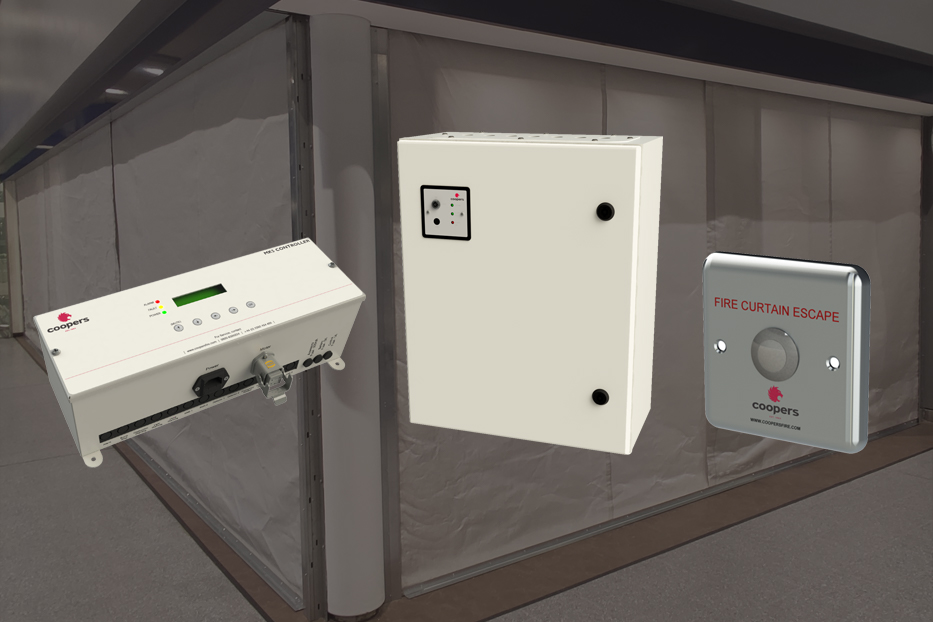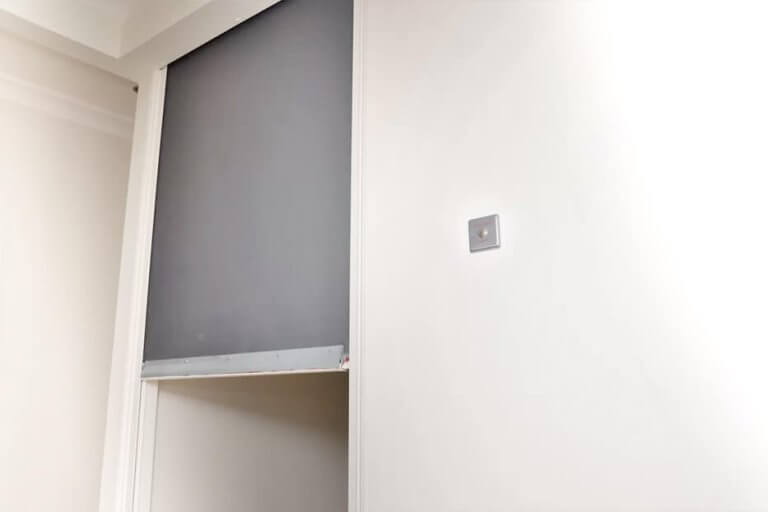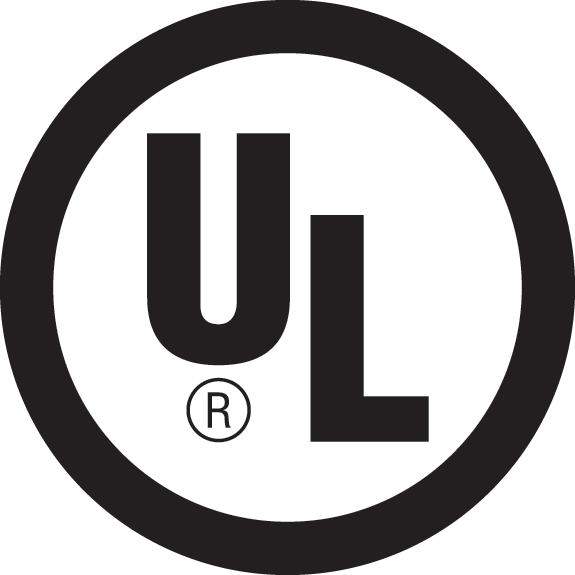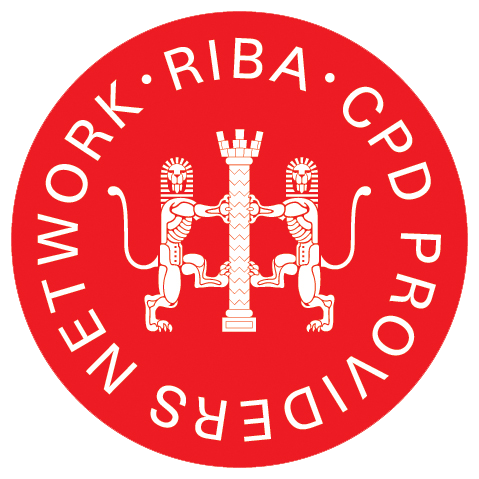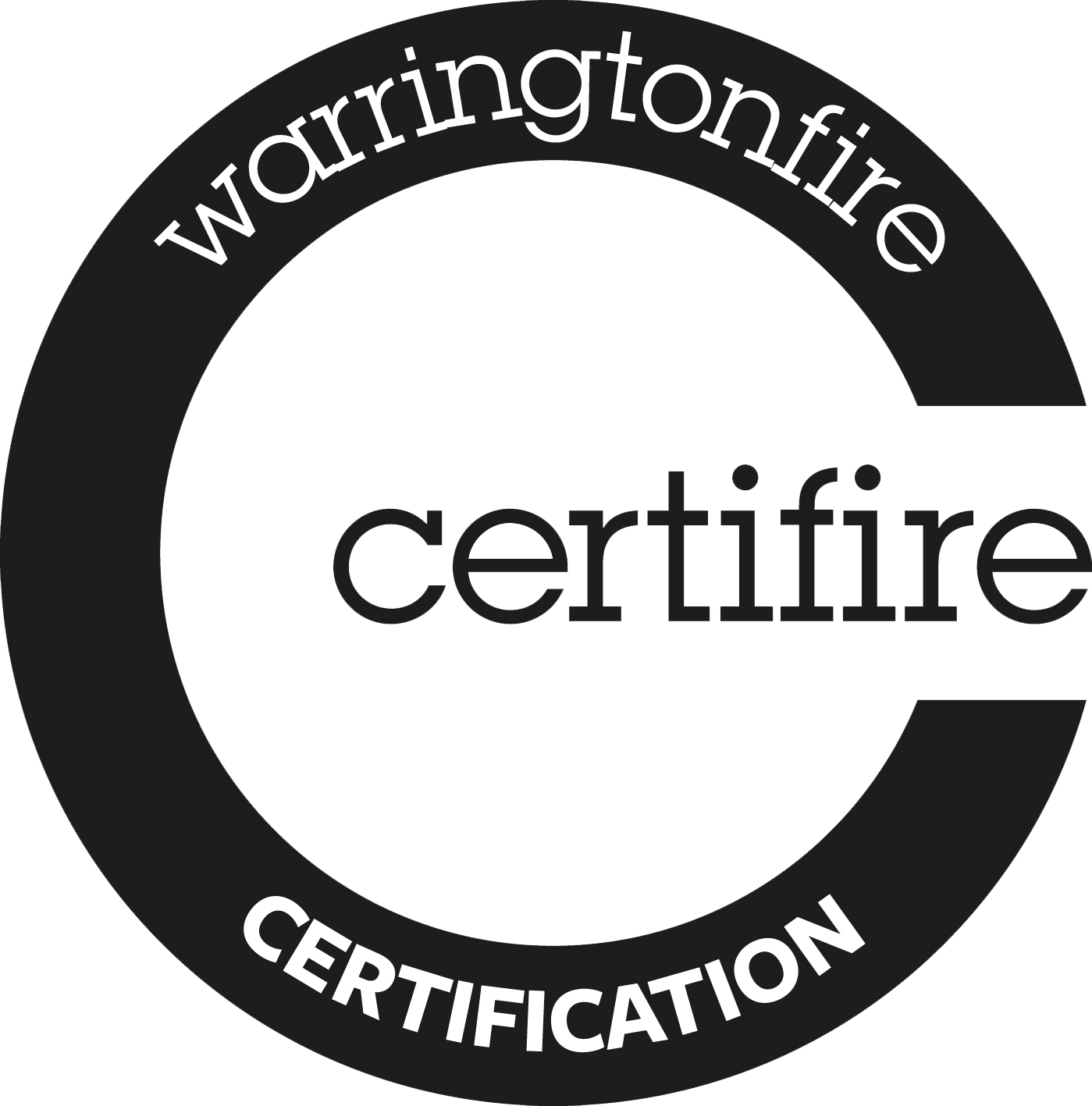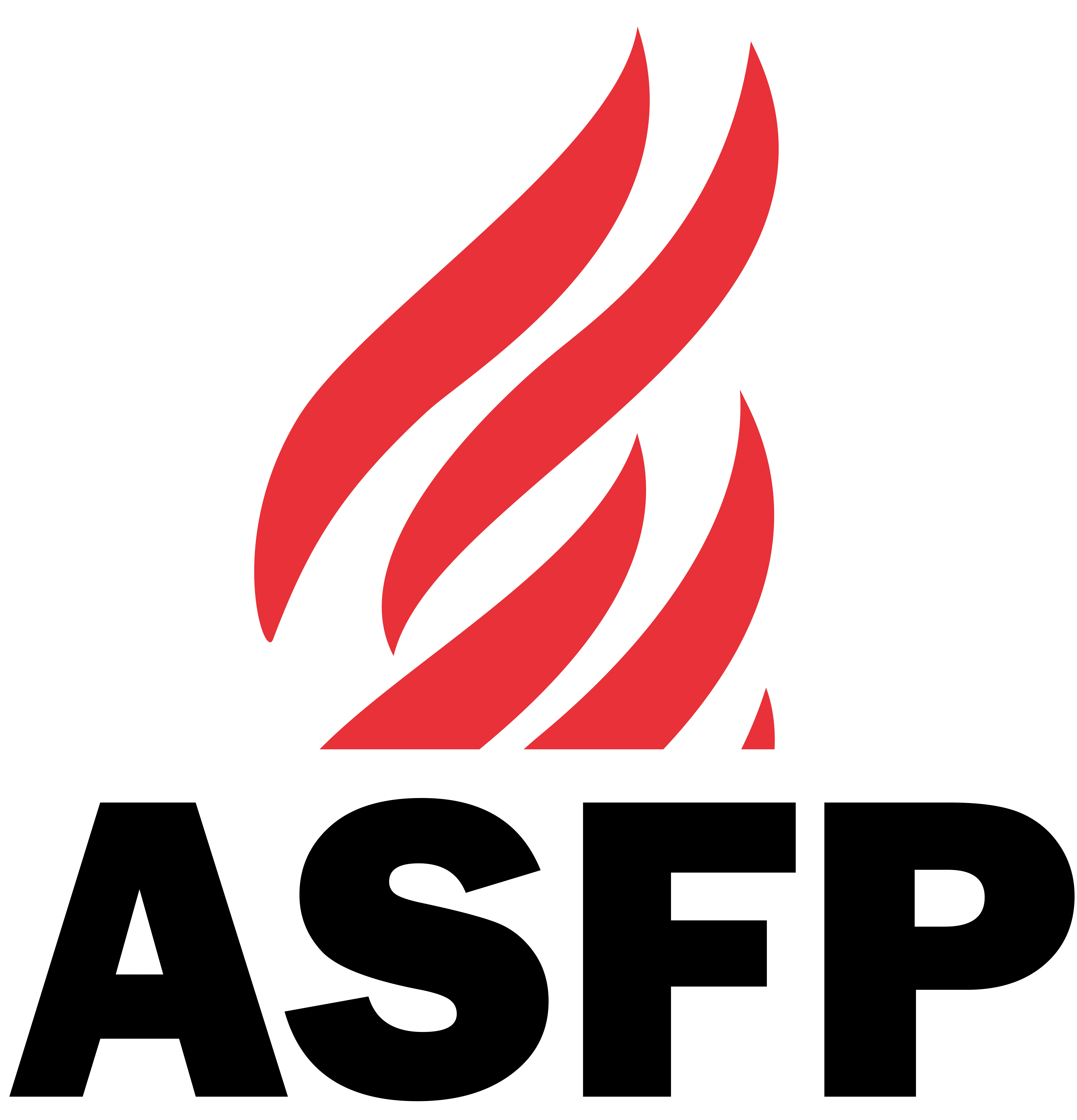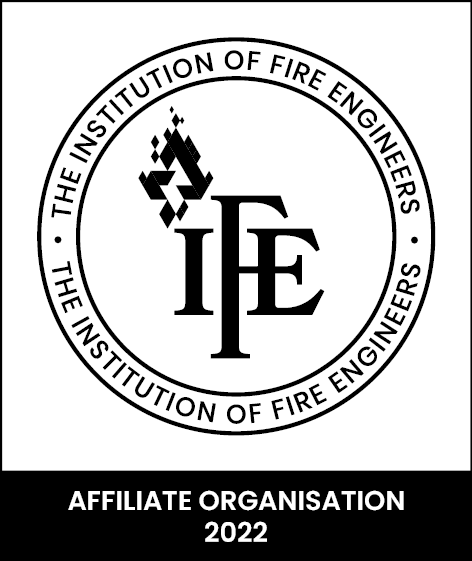Quick Links
Sizes and Classification | Description | Downloads | Resources
Select your Product Standard:
BS 8524-1 BS EN 1634-1
the Vii®Fire i-Zone is Third Party Accredited and provideS smoke and fire control. Tested to BS EN 1634-1 with 180 minutes fire resistance.
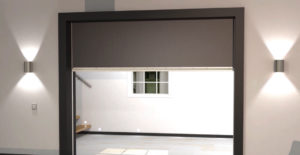
Applications: Atrium, Lobbies and Receptions, Opening in Walls, Egress and Corridor Separations, Boundary Protection, Compartmentation, Stairs and Escalators, Lifts and Lift Lobbies, Protected Means of Escape
Developed to protect vertical applications, the ViiFire i-Zone can be installed into any standard building, including a domestic house, to protect lifts, kitchens, serving hatches and counters, windows and doors, openings in walls, stairs and lobbies, boundary protection and cross corridor separation.
ViiFire i-Zone can also be used to protect windows and form a protective means of escapes. ViiFire i-Zone can also be purchased as a supply only product and can be fixed to all types of ceiling configurations and is easily integrated with both solid and suspended ceilings.
ViiFire i-Zone is tested to BS EN 1634-1 and BS EN 1634-3 to provide Integrity and Radiation Control.
Minimum widths achievable are as follows:
Jumbo Bar – 900mm
FOR FIRE PROTECTION CLASSES EXPLAINED – click here
BIM and NBS Source
DOWNLOAD BIM MODEL AND NBS SPEC
Coopers Fire can offer support with your BIM Project.
Find out more about Coopers Fire BIM capabilities and how we can help.
